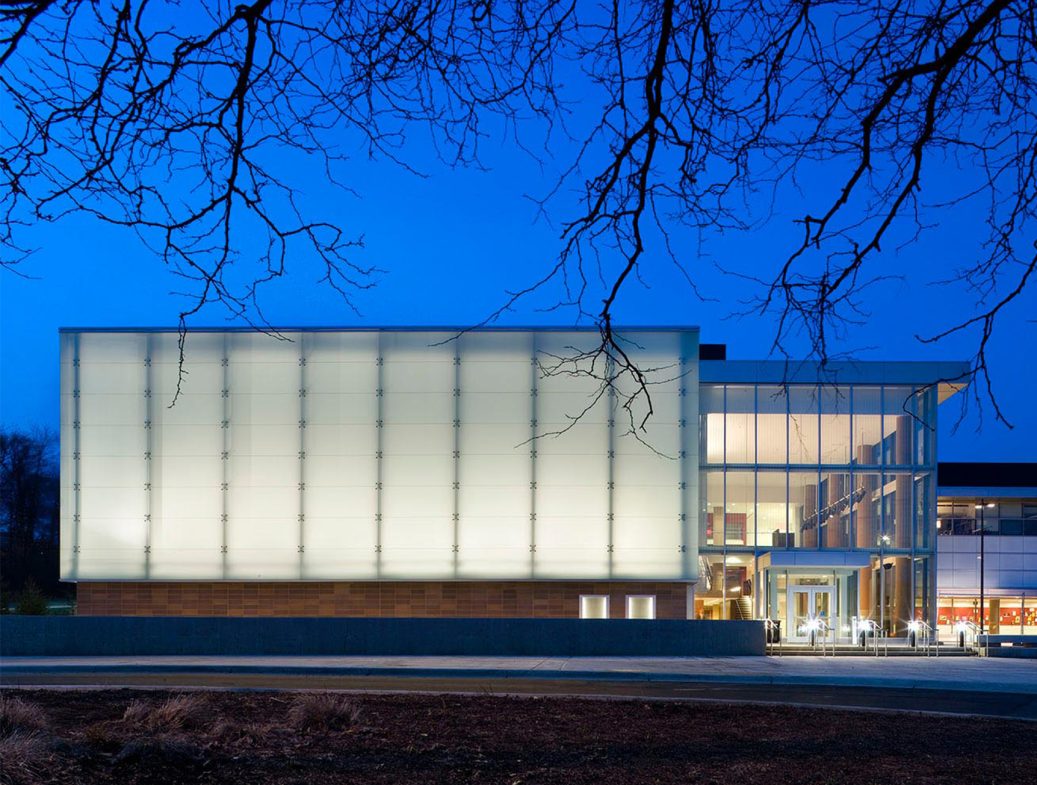Awards
- 2009 Architecture Merit Award, United States Institute for Theater Technology
The complexity of the project lay with the design of systems for a myriad of theatre configurations.
The Walgreen Drama Center, at University of Michigan’s School of Music, Theatre & Dance, is home to the 280-seat flexible black box Arthur Miller Theatre – named after the playwright and University alumnus – the 450-seat Stamps Auditorium, and multiple fully equipped, state-of-the-art performance, rehearsal, and design studios, theatre shops, maker spaces, academic and administrative spaces. The Center, marking the entrance to the University’s North Campus, comprises two interconnected forms: a cubic glass volume containing the Theatre and a long “learning loft” anchored at the opposite end by the Auditorium.
Altieri was responsible for designing MEPF systems for both phases of the two-phase project. Phase One comprised the glass Theatre building and approximately two-thirds of the learning loft extension. It also included comprehensive planning and systems design for Phase Two, the addition of the Stamps Auditorium one year later. The complexity of the project lay with the design of systems for a myriad of theatre configurations and requirements for maker spaces. Each configuration of the flexible theatre space, along with each uniquely outfitted maker space required its own supply air configuration, ensuring air balance and control were responsive to the unique needs and challenges of each space and activity.




