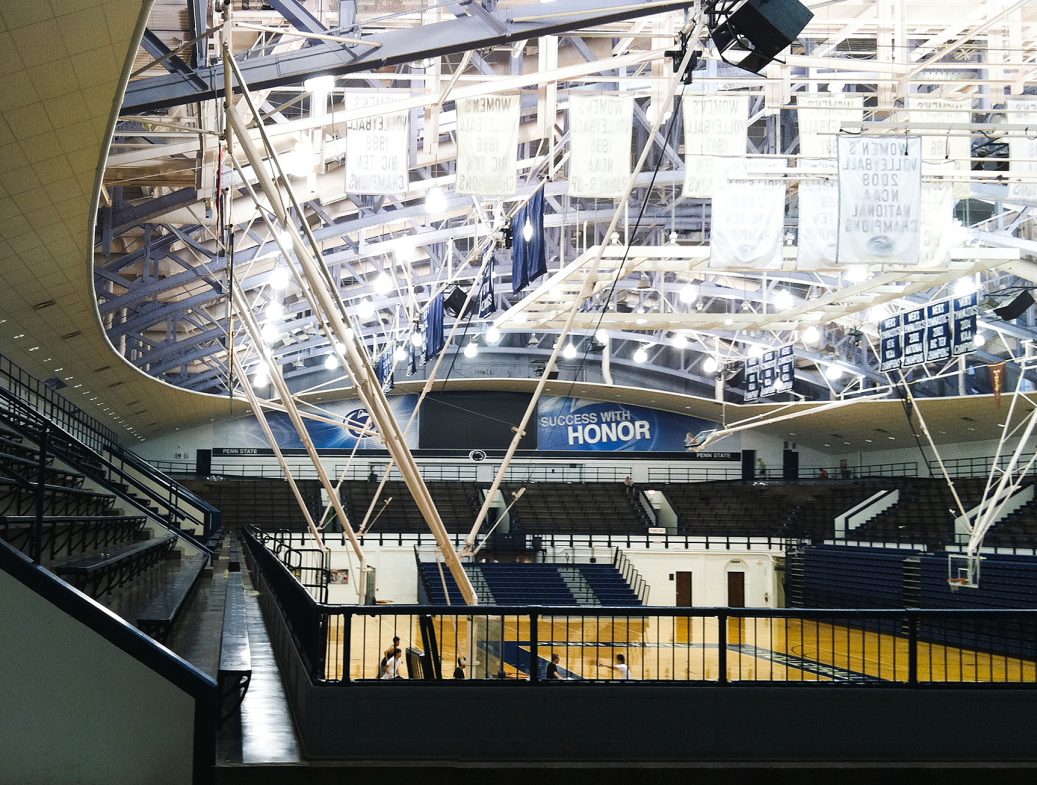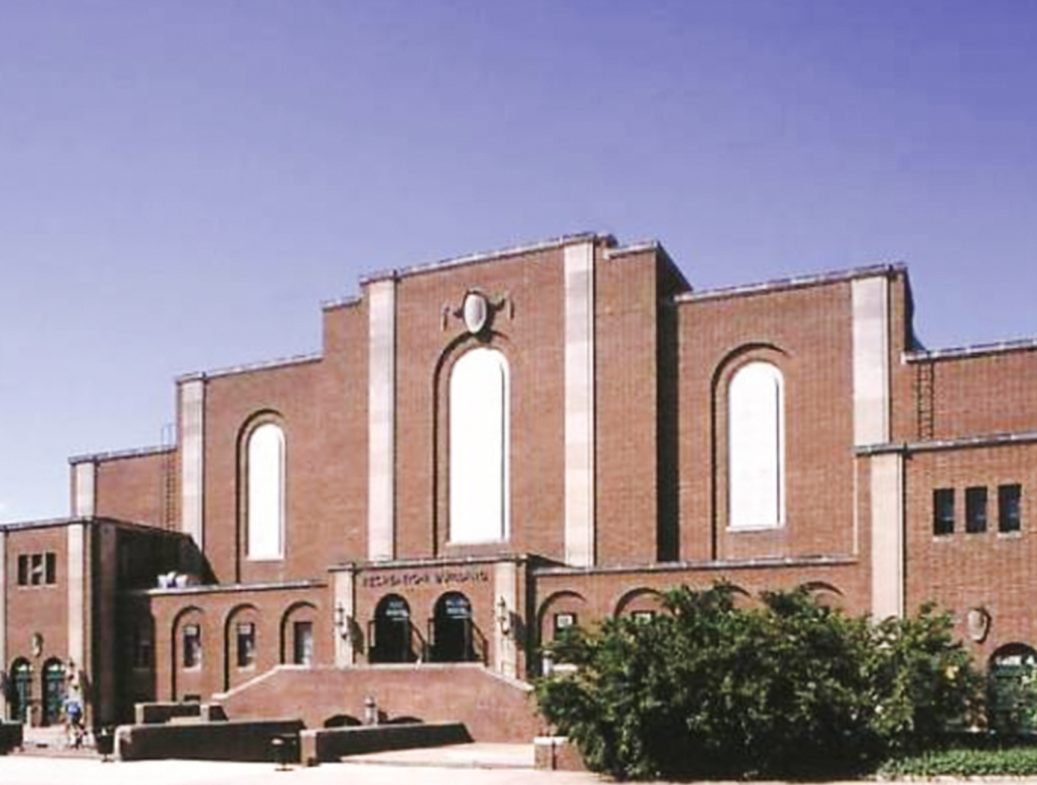Seamless Integration of an Air Conditioning Distribution System Maintains the Architectural Integrity of a Historic Gym.
Penn State, founded in 1855, is Pennsylvania’s only land-grant institution. It consistently ranks among the top one percent of the world’s universities. PSU boasts 24 campuses, 100,000 students, 17,000 faculty and staff, and more than 275 baccalaureate degree Programs. The Recreation Building, or Rec Hall, a field house originally built in 1929, is one of the oldest and most recognized buildings on campus. Over the years, in addition to being home to the Penn State volleyball, wrestling, and gymnastics teams, the storied, just under 7,000-seat venue has played host to national sporting events, concerts, political campaign stops, and historic events such as Martin Luther King Jr’s civil rights address in 1965.
Altieri was charged with the design of a new air conditioning distribution system for the facility which had never before been air-conditioned. The challenge was designing a system that would be concealed within the lofted space, thereby maintaining the architectural integrity of the historic gym. Altieri, known by the University for inventive engineering solutions, was asked by the OPP to submit a proposal for the Rec Hall project, knowing the design challenge required a unique approach. Altieri acted as Prime Consultant, leading a team of sub-consultants including architect, acoustics specialist, structural engineer, and CFD specialist. The creative design strategy involved reusing existing heating ductwork and developing a multi-tiered approach including, for example, cooling flexible court-side bleacher seats through a plenum from behind and also from below. CFD technology was utilized to refine the HVAC design to ensure the system was minimally invasive in the old building and also to maximize energy efficiency.




