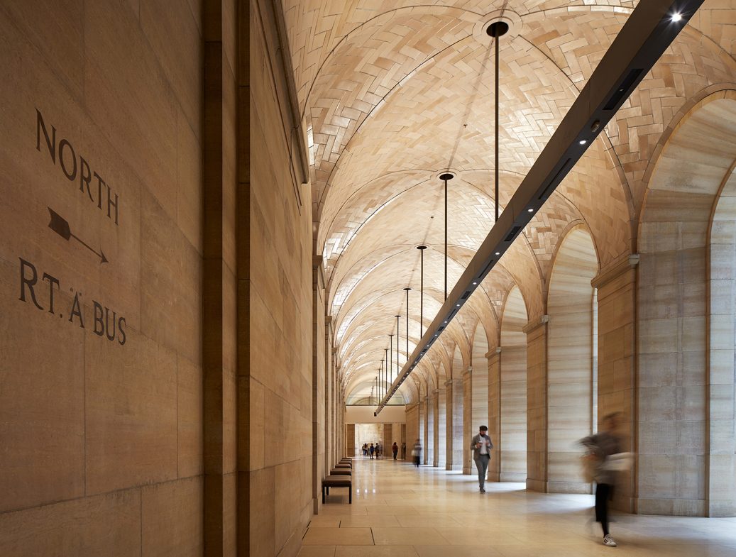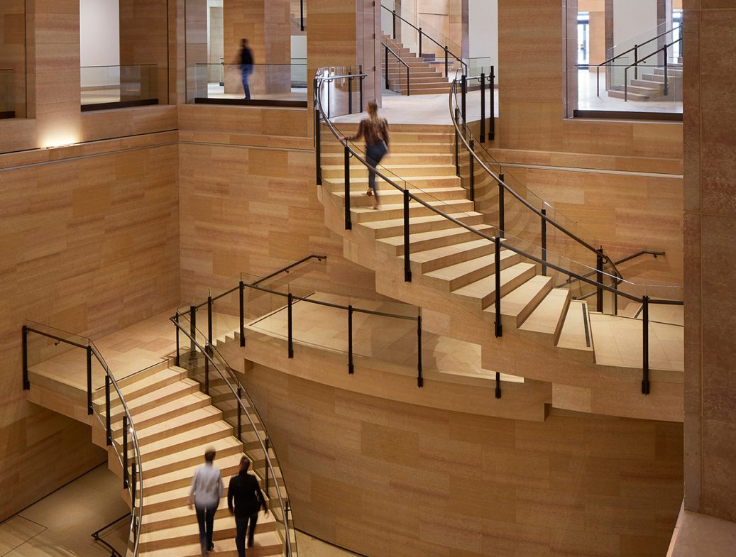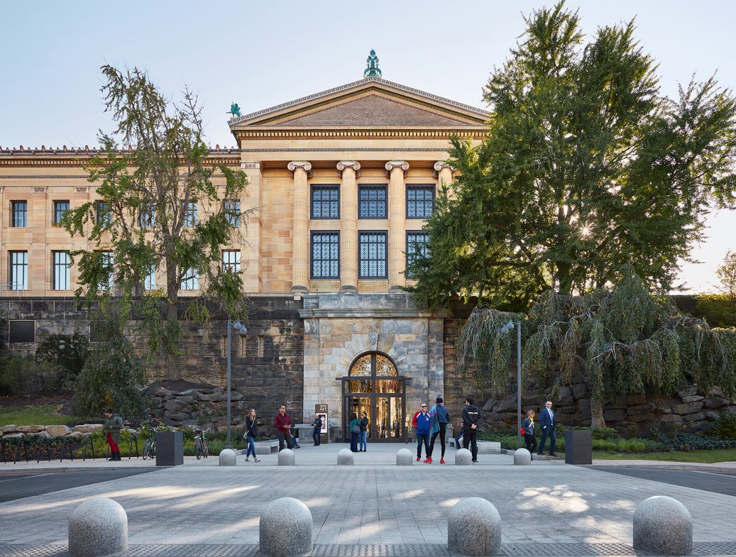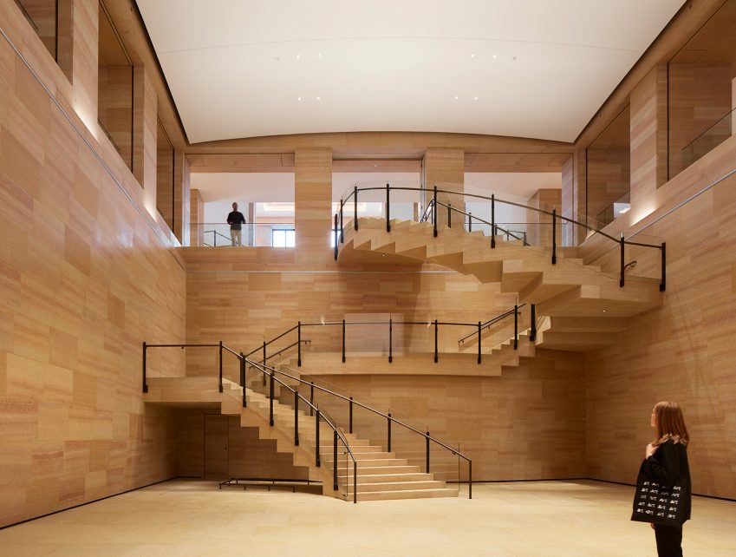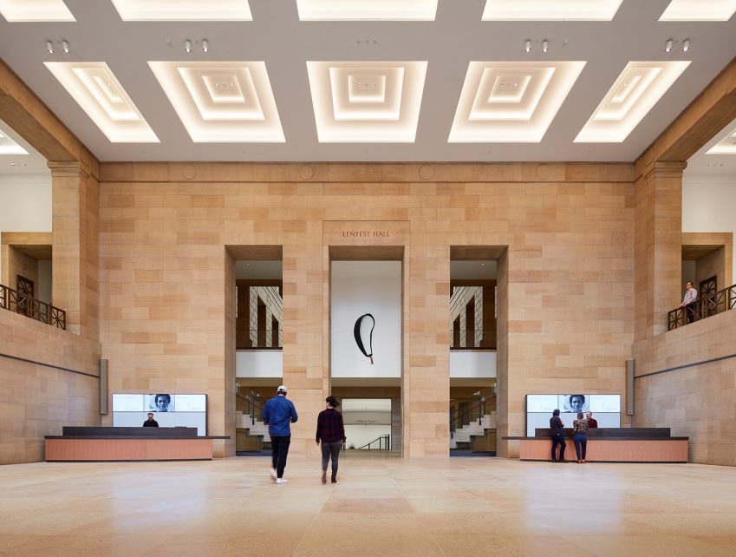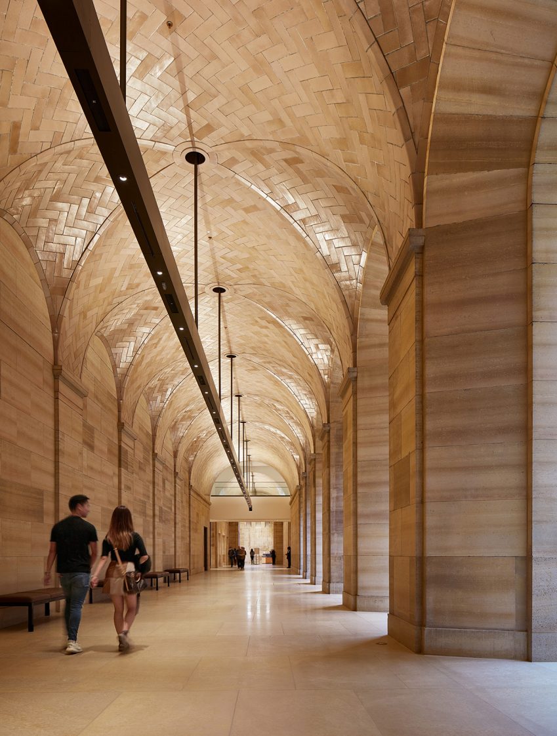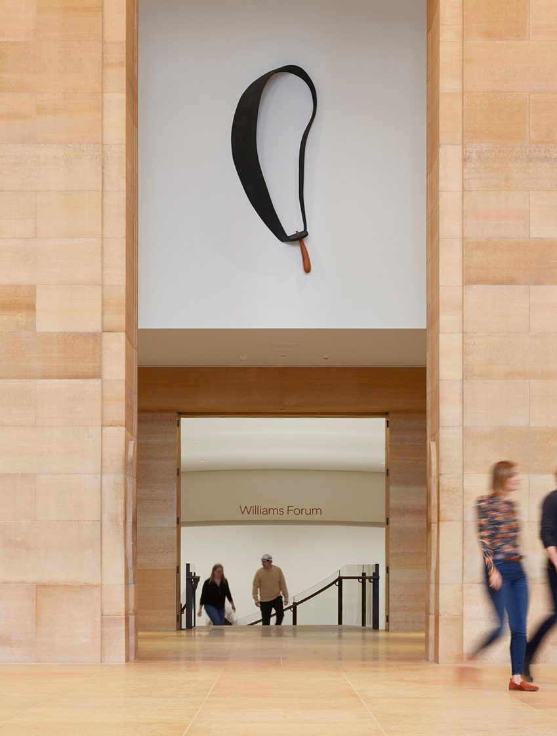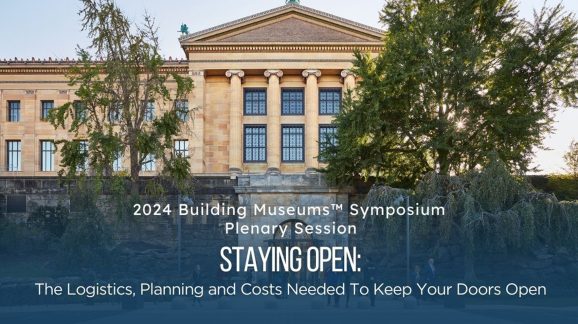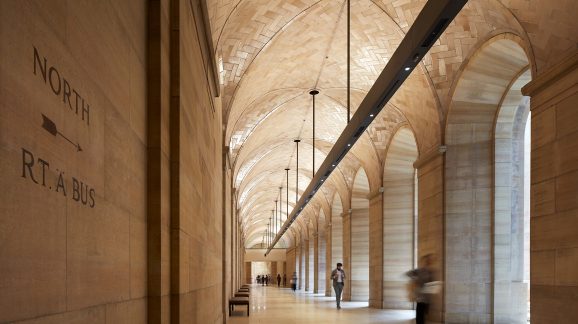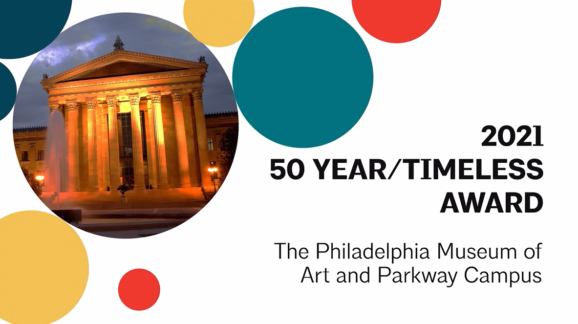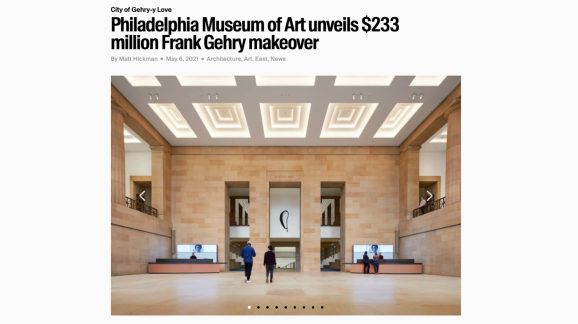Awards
- 2021 BD+C Reconstruction Award, Platinum
- 2021 Award of Merit – Cultural/Worship, Engineering News Record Mid-Atlantic
On May 7, 2021, the Philadelphia Museum of Art unveiled to the public the culmination of two decades of planning, design, and construction: a project by the celebrated architect Frank Gehry that represents a major milestone in the renovation, reorganization, and interior expansion of the museum’s landmark 1928 building. Called the Core Project because it has focused on the renewal of the museum’s infrastructure and has opened up the very heart of the main building, its completion after four years of construction represents an enormous step forward for the museum.
Philadelphia’s preeminent art museum is one of the country’s foremost destinations for world-class art boasting, among many highlights, the finest public collection of Rodin sculpture in the United States and an exceptional collection of American painting, sculpture, furniture, silver and ceramics. Opened in 1928, the 640,000 SF Beaux-Arts gem was designed by a collaborative team of Horace Trumbauer and his chief designer, the African American architect Julian Abele, and their partner firm of Zantzinger, Borie and Medary.
Driven by a need to renew, reorganize, and expand the building and, by doing so, continue to protect treasured collections and revitalize the experience of millions of annual visitors from around the world, the Museum embarked on an aspirational multi-phased expansion and renovation program. The comprehensive plan included preservation and display of collections, community outreach and education, visitor experience, and upgrading of antiquated building systems. The $233 million Core Project was the essential keystone phase of this program, providing expansive new public space within the footprint of the landmark building and adding 90,000 SF of gallery space and amenities. New interior openings provide visual orientation and a logical sequence of transitions between new and existing spaces, offering an open and inviting welcome to visitors. The Project also reconfigured and reorganized the main circulation paths at the heart of the building, enabling future construction phases to be seamlessly incorporated into the Museum, such as the planned addition of a new 299-seat auditorium for lectures, performances, and public events to be located underneath the northwest terrace of the main building.
The result is a stunning transformation that, according to Gehry, honors the building’s original architectural language and materials. A notable example is the use – throughout – of the same Kasota limestone, sourced from the same quarries in Minnesota that supplied it for the construction of the original building in 1928. “The brilliant architects who came before us created a strong and intelligent design that we have tried to respect, and in some cases accentuate…. We enhanced the original vision to work in today’s world.”
Specifically, the Core Project included:
- Renovation of the two principal public entrance spaces in the Museum – Lenfest Hall and the Great Stair Hall – and improved ticketing processes and visitor information services at all new and existing building entrances.
- Creation of a new public space, or Forum, immediately below the Great Stair Hall in the center of the U-shaped Museum building. The Forum dramatically improves circulation on this floor and opens up the east-west axis at the center of the building, enabling visitors to reach the new galleries and adjacent public spaces below the East Terrace.
- Relocation of a variety of back-office functions that have added nearly 23,000 square feet of new gallery space within the existing building, creation of a new 10,000-square-foot Learning Center, and development of new visitor amenities, including a restaurant, café, and spaces for the Museum Store.
- Reopening of a public entrance on the north side of the Museum. Closed to the public for decades, this monumental arched entrance was renovated to provide access to a grand vaulted corridor—part of the original design of the building—that runs 640 feet from the north to the south side of the building. This walkway provides access to new future galleries through a long, vaulted arcade and intersects with the Forum directly below the Great Stair Hall, providing access to the entire building for visitors entering on this level.
- Mechanical, electrical, plumbing, fire protection, security, IT/AV, and other building infrastructure systems were either replaced or upgraded to meet expanded program requirements and to bring the historic structure up to date in a sustainable and maintainable way. Systems are seamlessly integrated, remaining sensitive to the integrity of the architecture.
- Addition of multiple large public restrooms distributed on all newly renovated Levels.
The program was far-reaching, exciting, and ambitious, and made ever more so by considerable challenges and obstacles:
- The team was challenged to design and complete the program while the building remained operational throughout. Temporary systems were designed and installed prior to removing existing systems, then new permanent systems were introduced prior to removing the temporary systems. Frequent shutdowns of the various systems were required to connect or disconnect existing, temporary and new systems from each other. These shutdowns were mostly done at night, and needed to be carefully coordinated with museum to avoid disruptions in the daily operations of the museum.
- The team encountered a considerable number of unforeseen conditions during construction and had to constantly modify, revise, and inventively redesign portions of work to accommodate existing conditions found on site. For example, the original mechanical design for the Museum relied only on steam radiators at the windows for heat, but with no air conditioning. Over time it became apparent that adding air conditioning and humidity control was necessary to protect and preserve the art, and systems were added to the Museum in the mid-1970’s. When the Level A spaces were reimagined as galleries as part of the Core Project, the mechanical units and ductwork required for these new galleries were significantly more complicated than the systems serving the former spaces that the galleries replaced. The headroom in the existing Lower Level, where this equipment and ductwork were located, was insufficient to accommodate the new systems. Therefore, the Team designed half of the ductwork to be located underground. The ductwork was carefully routed around the deep column footings avoiding any structural surcharge from the footing loads. Unfortunately, the column footings were found to be much shallower in depth and with a different geometry, preventing the original below-grade ductwork routing to work. To resolve this issue, the design team needed to revise below-grade duct sizes and routing pathways, and provide additional support to some column footings.
Close cooperation and communication between all parties enabled the Team to pragmatically and efficiently overcome issues with creative solutions. The coordination efforts of the Team over two decades resulted in the resoundingly successful realization of the Museum’s vision. “The logistics needed to carve out the heart of the building without shutting it down was nothing short of an amazing accomplishment and a testament to the paramount importance of team collaboration,” declares Bill Childers, Project Architect. “The successful completion could never have been accomplished without careful, thorough, and highly detailed planning and coordination between the Museum, Design Team, and Contractor.”
read less


