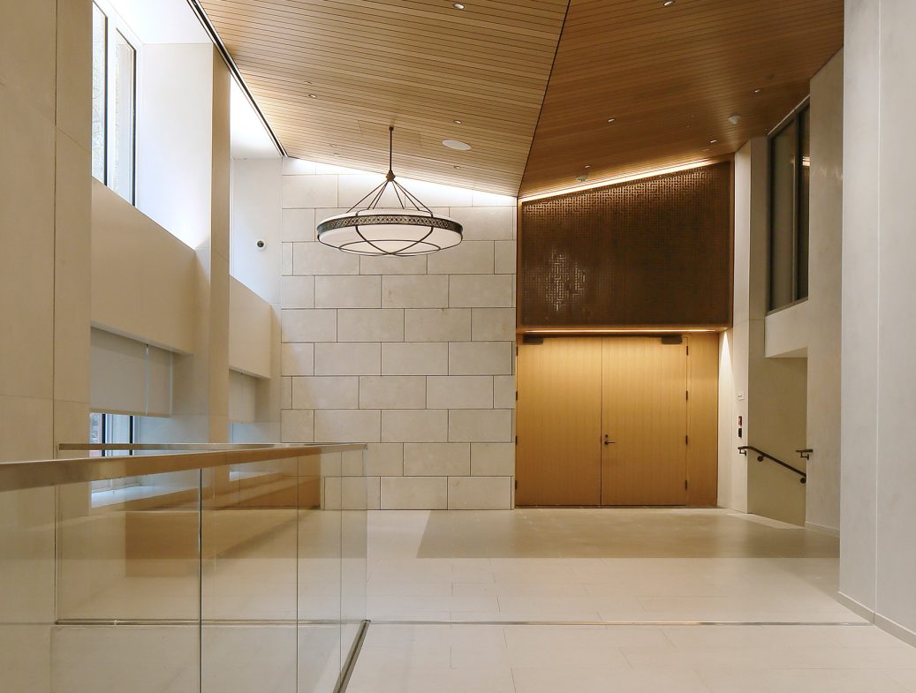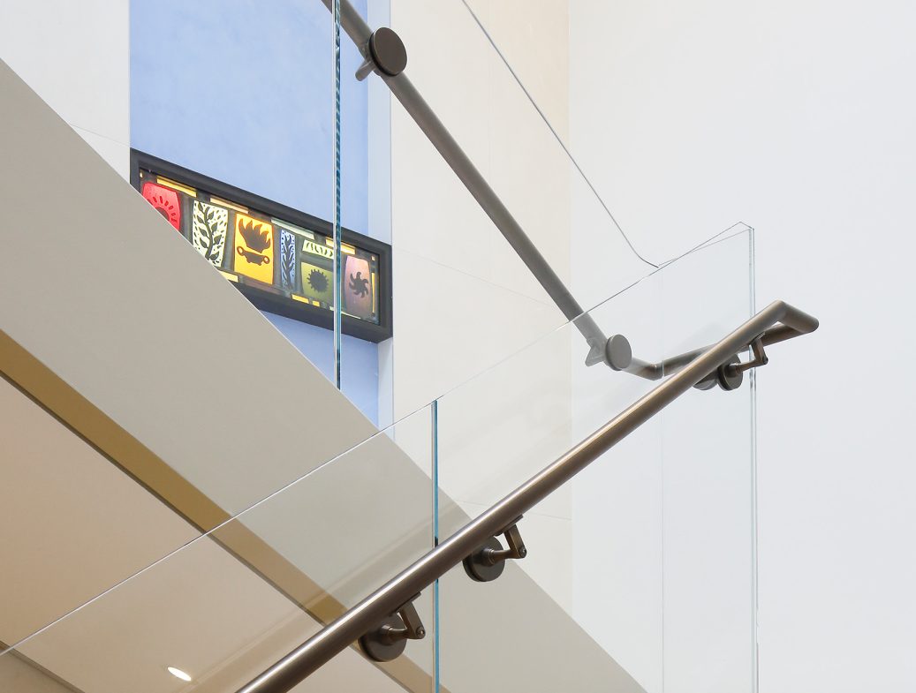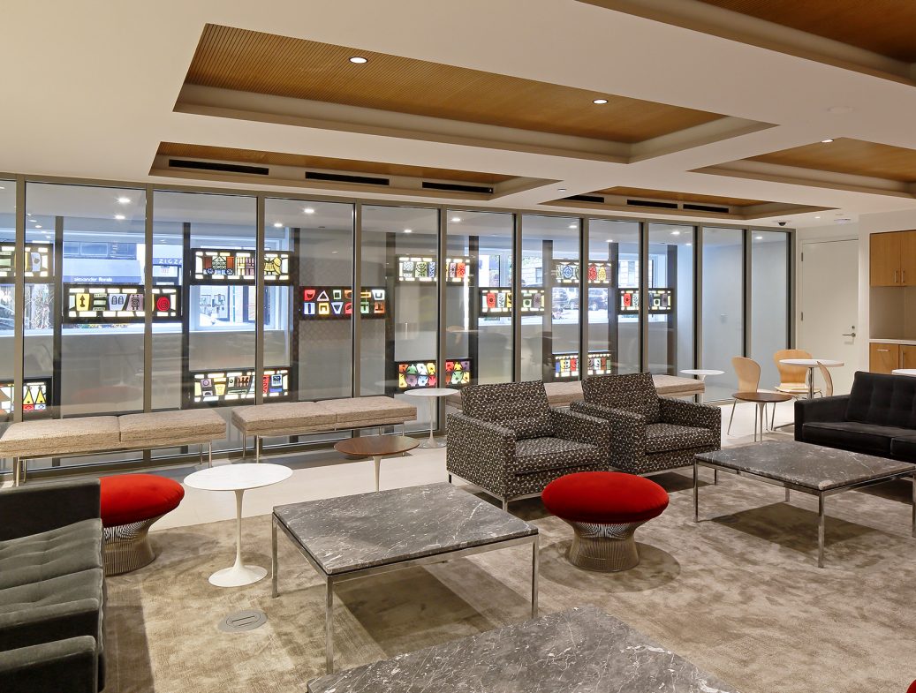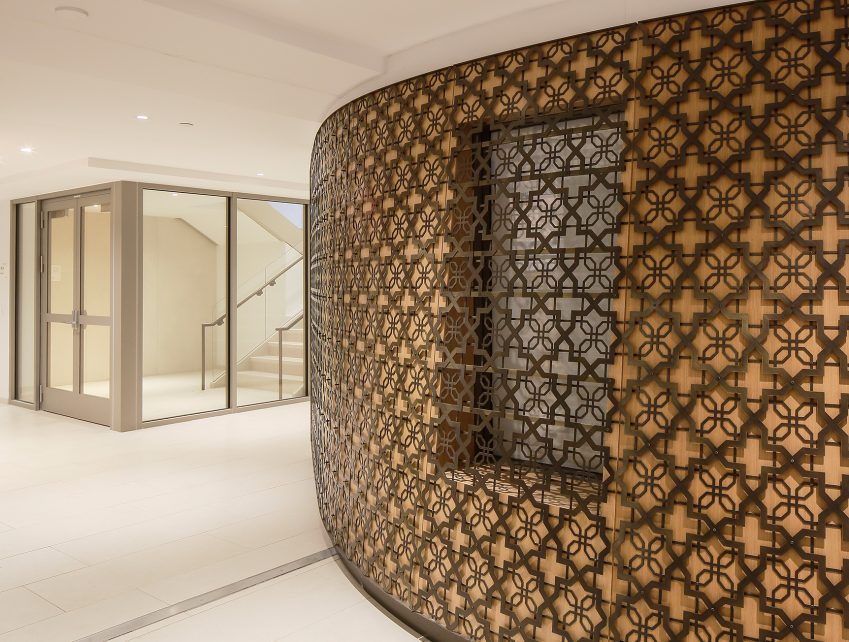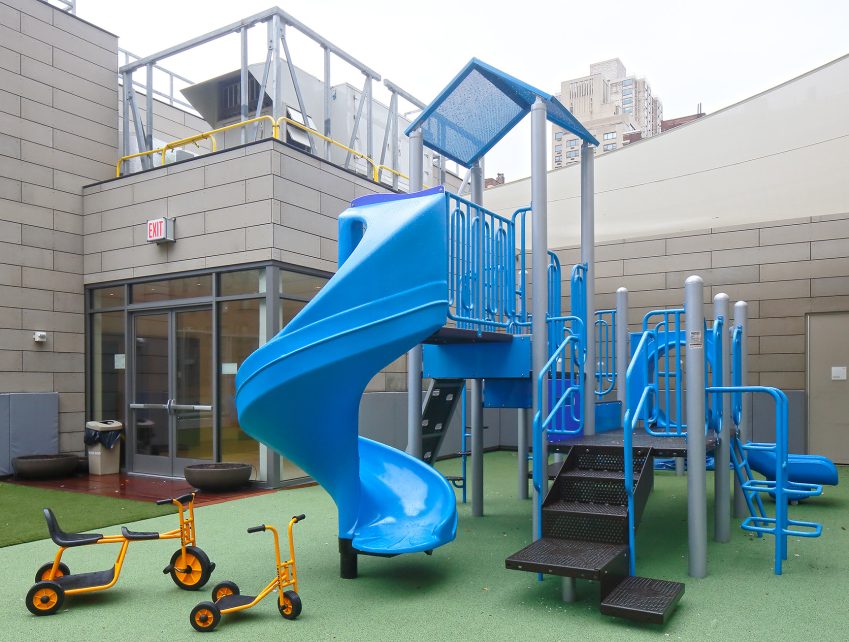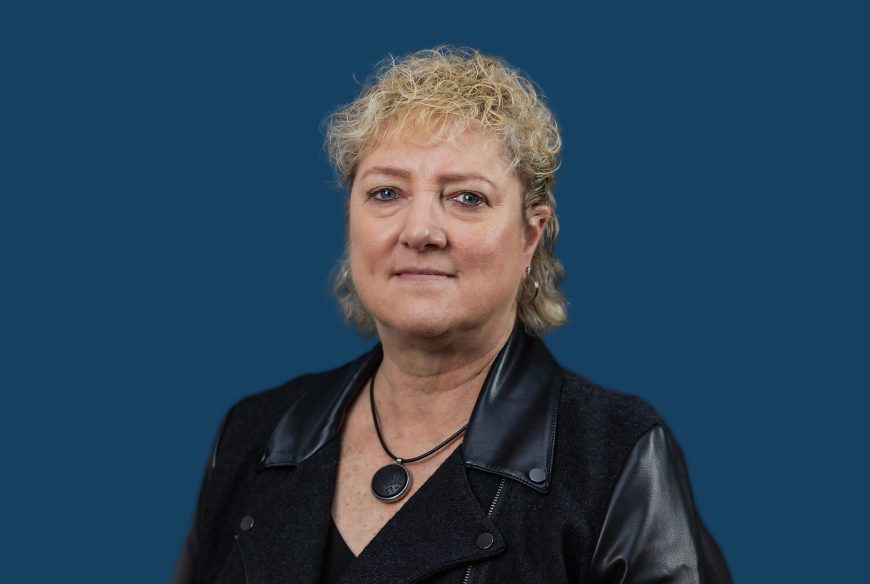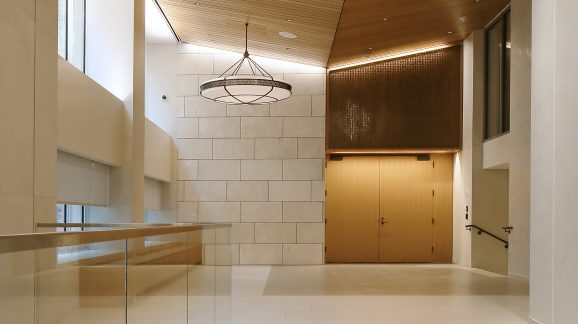Awards
- 2022 Design Award of Excellence, SARA NY
- 2021 Design Award for Merit, National Society of American Registered Architects
- 2020 Renaissance Award – Friends of the Upper East Side Historic Districts
Meeting the client’s goals of promoting community, supporting its members’ spiritual development, and highlighting the synagogue’s culture, art collections, and rich history.
The Park Avenue Synagogue was founded in 1882 and is one of the largest and most influential congregations in the United States. The synagogue resides at its original location on East 87th Street in Manhattan.
The multi-phase project expanded and transformed the Park Avenue Synagogue campus, creating vibrant space and cohesive design for a landmarked 1912 Neo-Renaissance building, 1927 Moorish-Revival building, and 1980s post-modern building. The renovation enabled the synagogue to enhance programming, strengthen the sense of community, and create a more optimally functioning campus by creating classrooms, play space, assembly and support spaces. Heating and cooling for the renovated building is provided via a new central chilled water plant and new boiler plant. The selected high efficiency equipment reduces the building’s overall energy usage while providing a high level of occupant comfort. A central outdoor air processing unit with energy recovery provides fresh air to the building, while also exhausting bathrooms and storage rooms, capturing the heat from the exhaust air and transferring to the incoming outside air. The renovated facility has a commercial kitchen, sprinkler and standpipe system throughout, new building management system, and a completely upgraded fire alarm system. New lighting controls incorporate digital programmable occupancy and vacancy systems, capable of varying their control functions based on time of day and occupancy schedules.
“The renovations to both the postmodern, 1980 Rita and George M. Shapiro house, and the landmarked, Neo-Renaissance, 1912 Eli M. Black Lifelong Learning Center bring a consistent modern vocabulary, light, welcoming and flexible spaces, accessibility, and cohesiveness to the synagogue campus, while respecting and maintaining the facades of the original structures.”
Ann-Isabel Friedman, Director, Sacred Sites Program, New York Landmarks Conservancy


