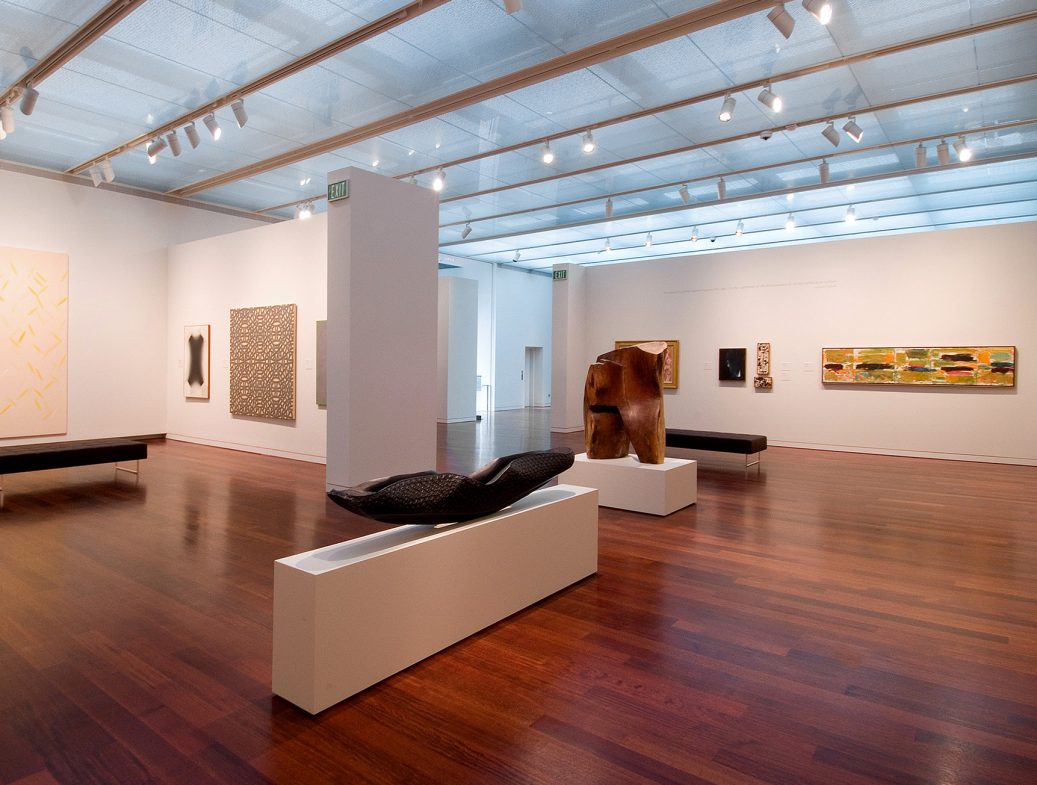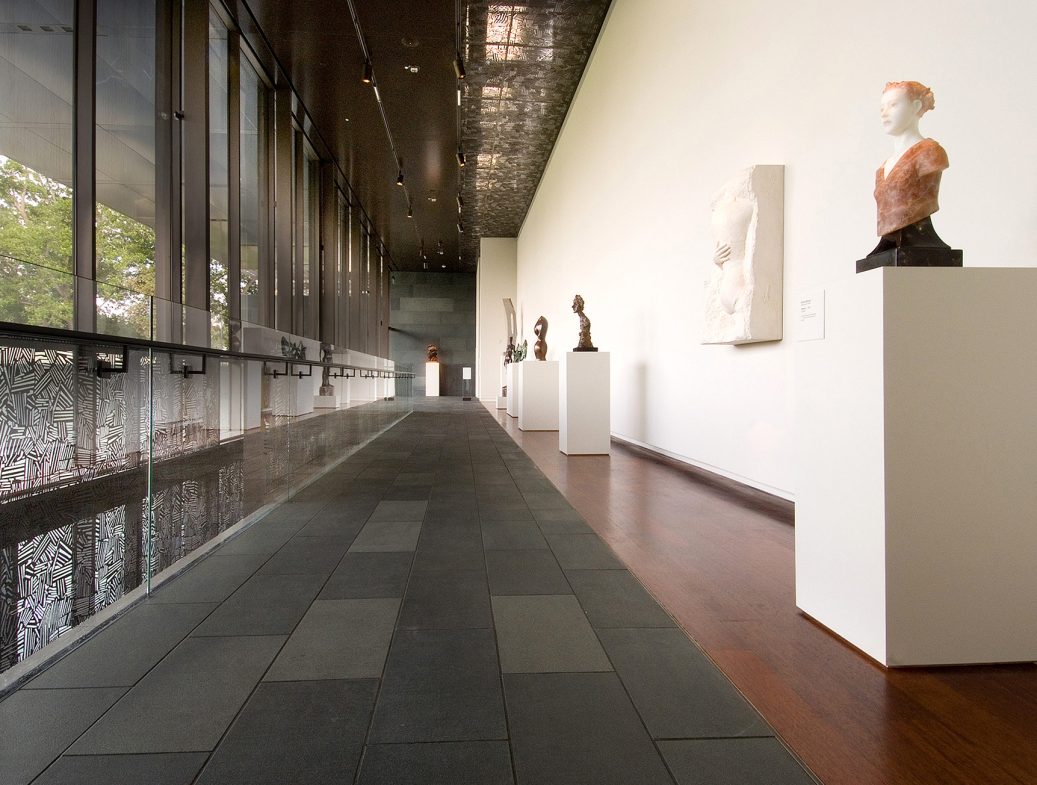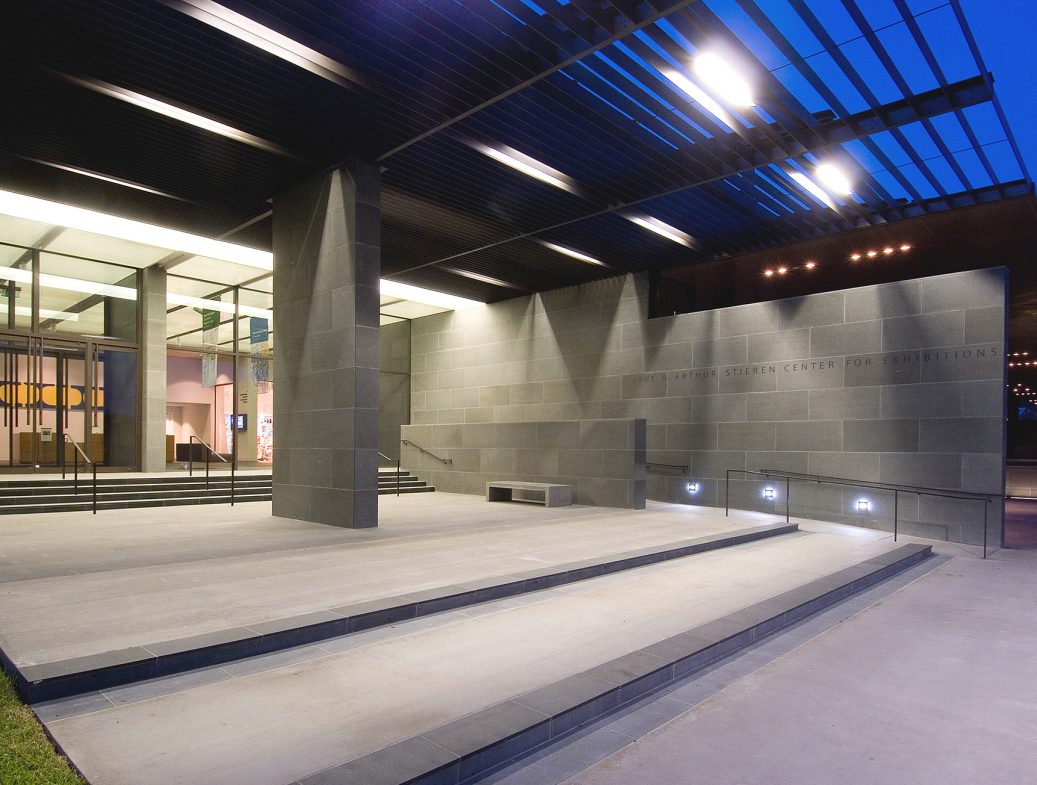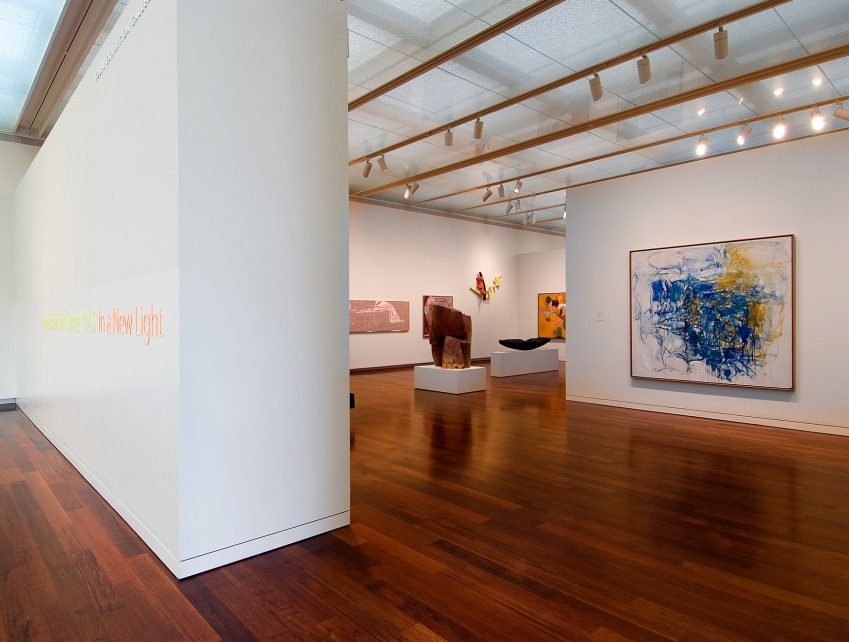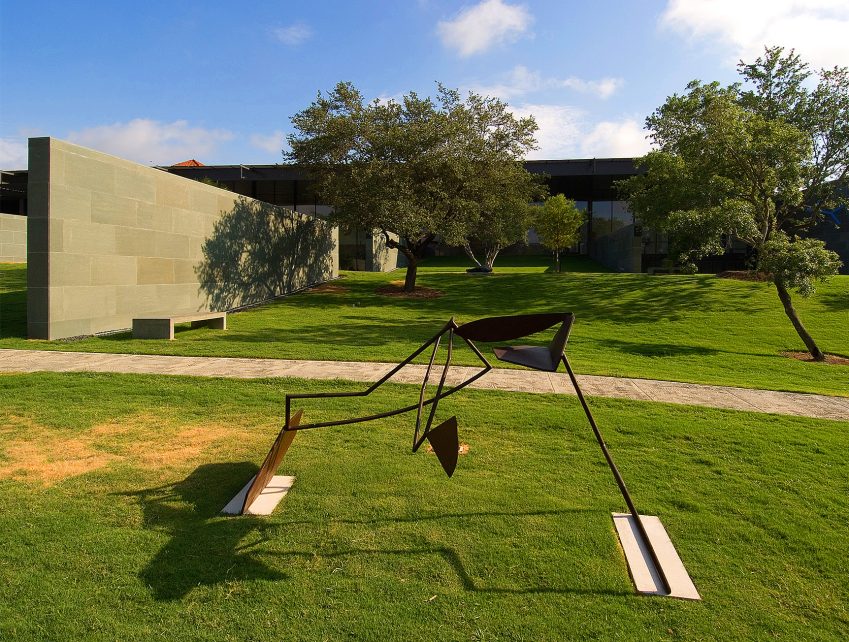Expansion doubles museum’s capacity to showcase first collection of contemporary art in Texas
The McNay Art Museum, named for founder Marion Koogler McNay, is the first museum of modern art in Texas. Since McNay’s original bequest in 1950, the Museum’s collection has expanded to over 22,000 works.
The expansion includes a glass ceiling and glass roof allowing daylight to illuminate the gallery spaces. Daylight is controlled by an exterior fixed louver system, etched daylight glass, and horizontal motorized shades. Collection storage space includes an environmental chamber for storage of photographs. Several spaces within the existing building underwent renovation as part of this project including the former gift shop which was converted to new gallery space. The existing central heating and cooling plant was expanded to provide chilled water and hot water to the addition. The central plant expansion included installation of an additional chiller, cooling tower, boiler and pumps. The addition and renovated spaces are served by all-air HVAC systems incorporating control functions to maintain the critical museum-grade environment. An environmental control booth with completely redundant HVAC systems maintains archival photos and prints at lower temperature and humidity levels. The existing electrical substation was removed and new electric service was brought to the addition from the street, sized to serve the addition as well as an adjacent existing building. Despite the predominant use of glass in construction of the building, the strict requirements of the International Energy Conservation Code were accomplished through inventive use of indoor and outdoor shading systems, maximizing daylighting potential, and energy efficient design of the opaque building envelope. The gallery ventilation systems are integrated with the building envelope to prevent development of condensation on the skylight and curtain wall glazing.


