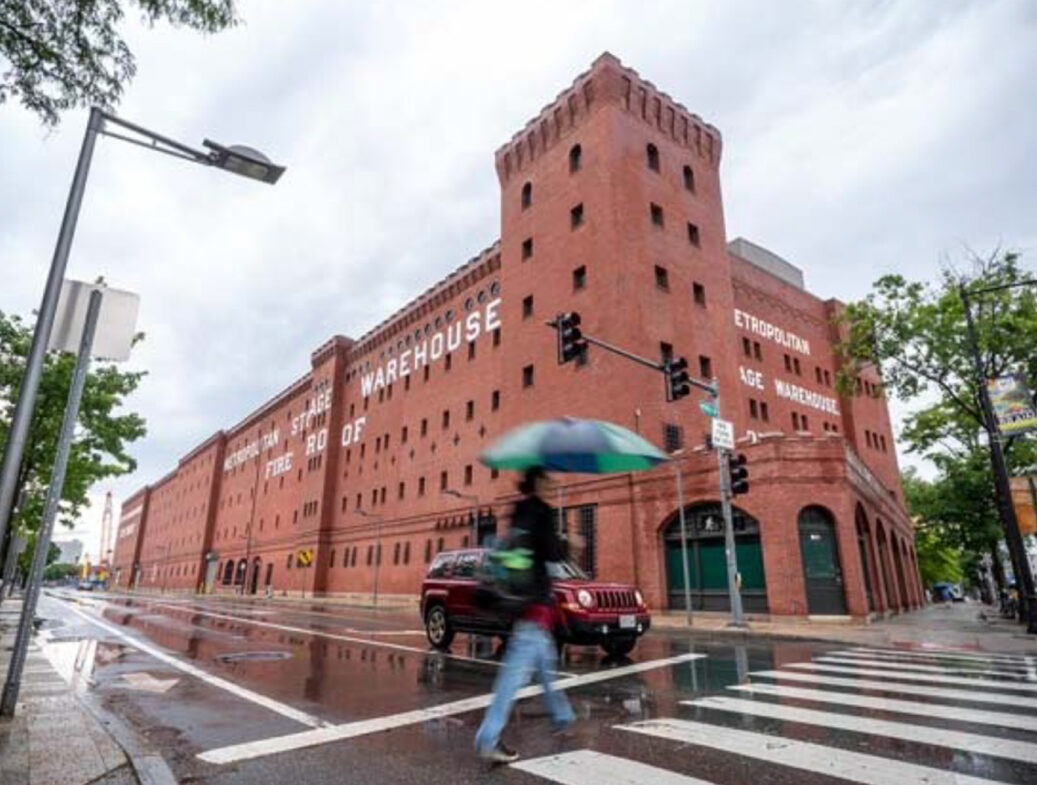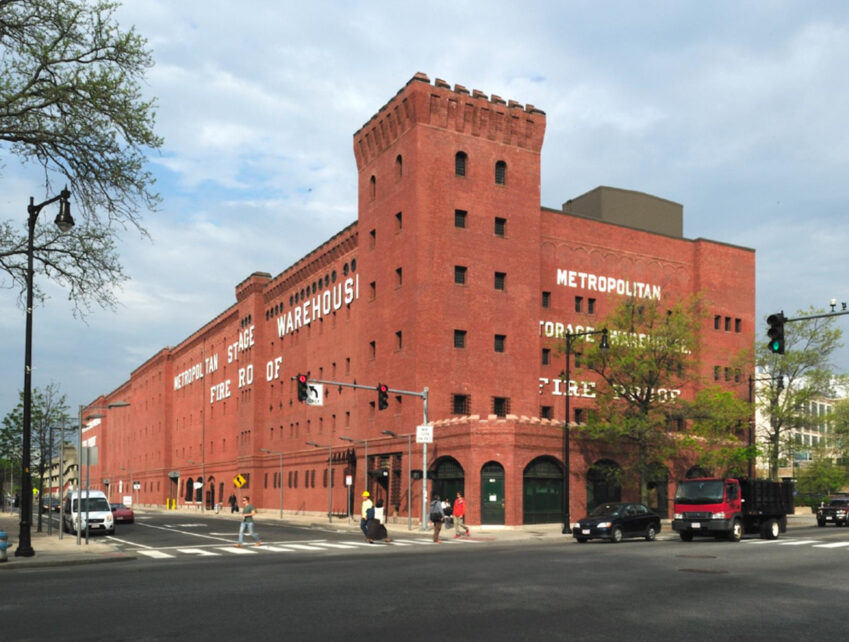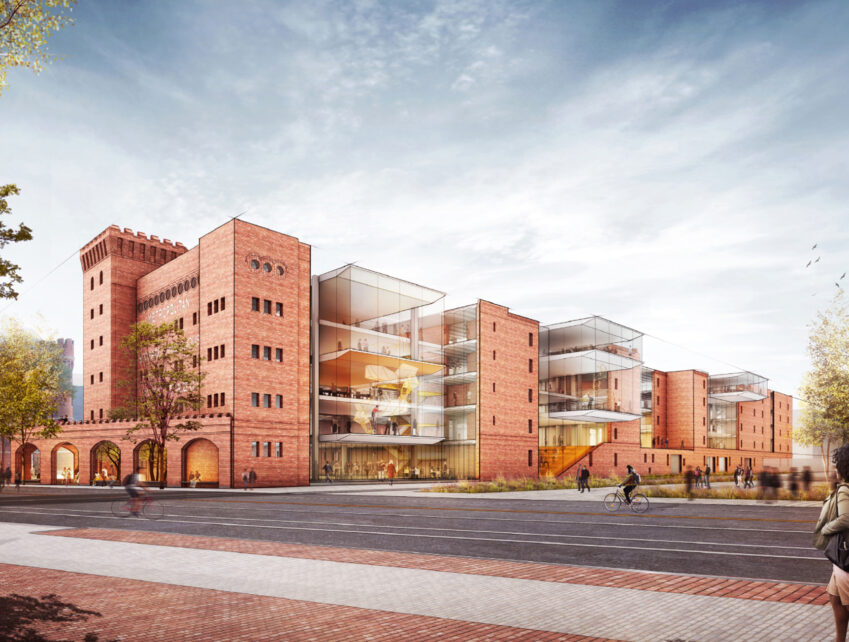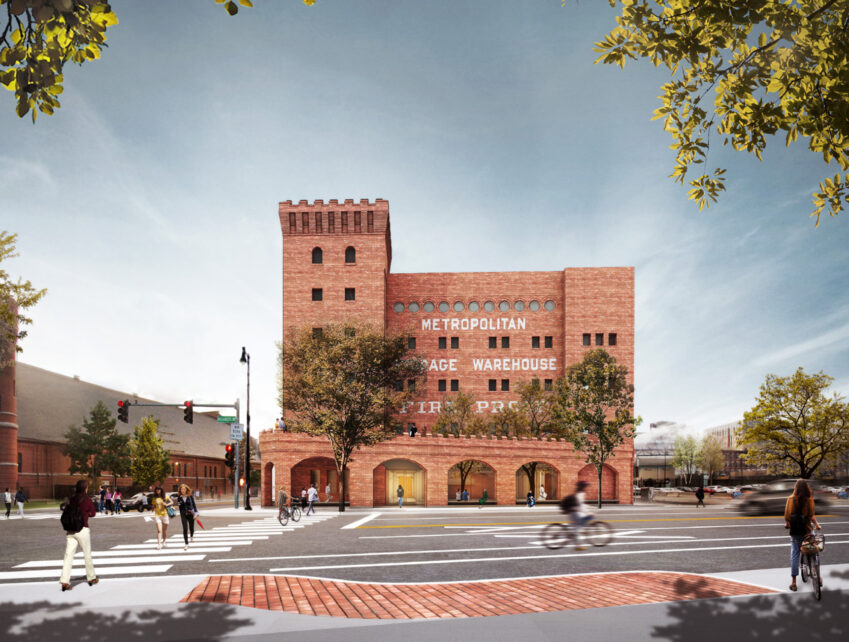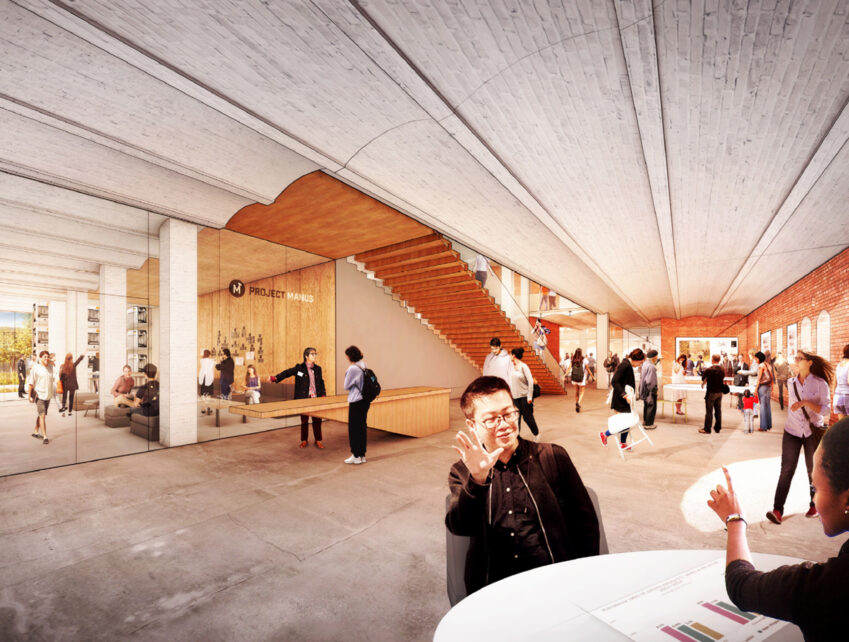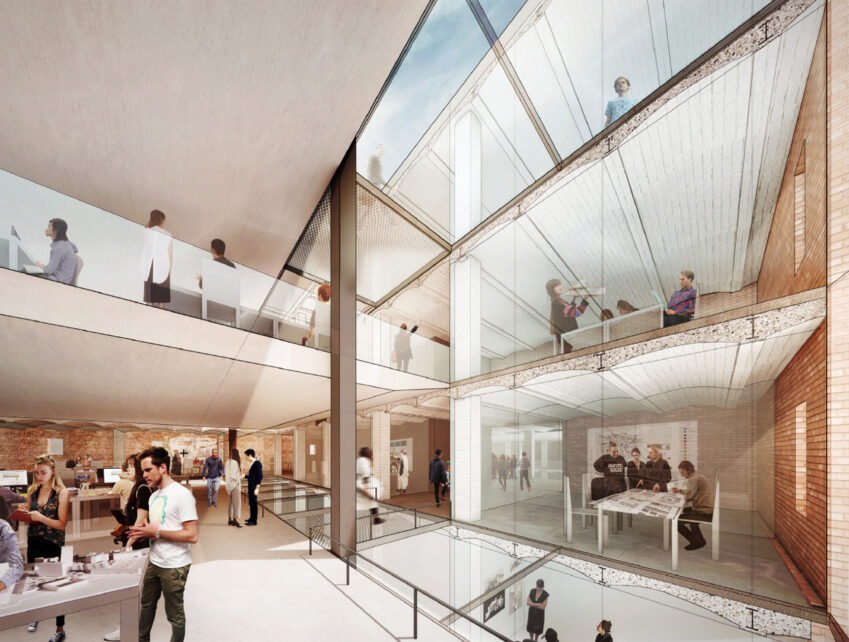A nexus for “a globally connected and inclusive network of research for a sustainable culture of building and urban design.”
MIT Building W41, the Metropolitan Warehouse, is a late 19th and early 20th century masonry storage facility in Cambridge designed and built by Peabody & Stearns. The five contiguous sections of the approximately 500-foot long building were built successively between 1894 and 1911. It is the first building of its type and use in New England. The first section, designed by Frederic Pope, is a 5-story brick building in the style of a medieval castle complete with crenellations at the parapet. MIT acquired the building in 1962 and continued to use it as a storage facility (over 1600 individual storage rooms) until 2016. Met Warehouse is listed on the State Register of Historic Places for its significant role in the social and developmental history of the area. It has been determined eligible for listing on the National Register of Historic Places.
The adaptive reuse of this historic brick building has been designed for principal occupants: School of Architecture + Planning (SA+P), Department of Urban Studies and Planning (DUSP), Project Manus, MIT’s makerspace initiative, sponsored by MIT’s Department of Mechanical Engineering, the Leventhal Center for Urbanism, and Center for Real Estate. The gut renovation will combine old and new, and provide makerspaces, studios, academic and research offices, gathering and collaboration areas. It will meet the minimum requirements of LEED Gold certification.
The building – not originally designed for human habitation – has presented a range of MEPF systems design challenges including restrictive ceiling heights. A highly collaborative project team has supported the architect’s vision with inventive systems design that includes reducing and/or eliminating duct and pipe distribution in order to display existing heritage features such as arched ceilings and to highlight the distinction between the existing building and new construction. Further, the architect’s vision includes exposed building systems, so it has been critical to design MEPF systems with an eye on what the occupants and users will see. Coordination of roof ductwork equipment and location has been critical to avoid sightline issues with local historical commission.


