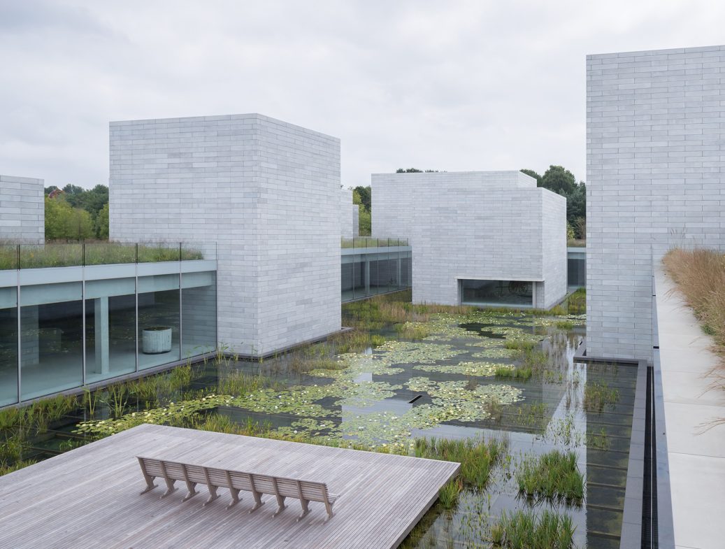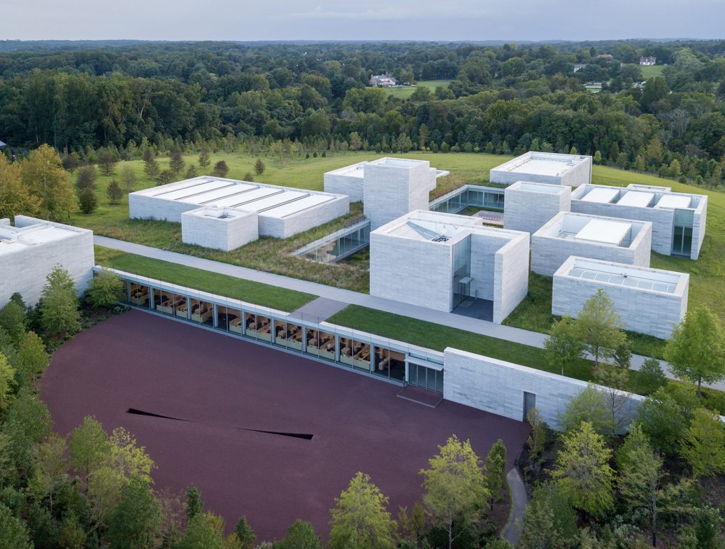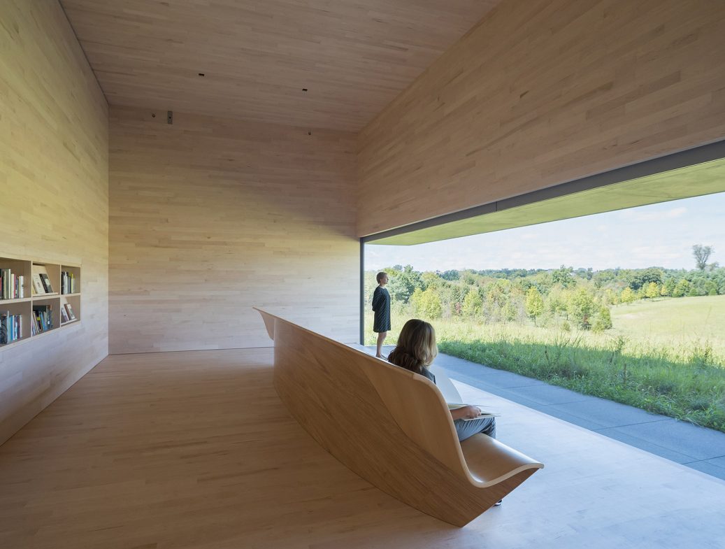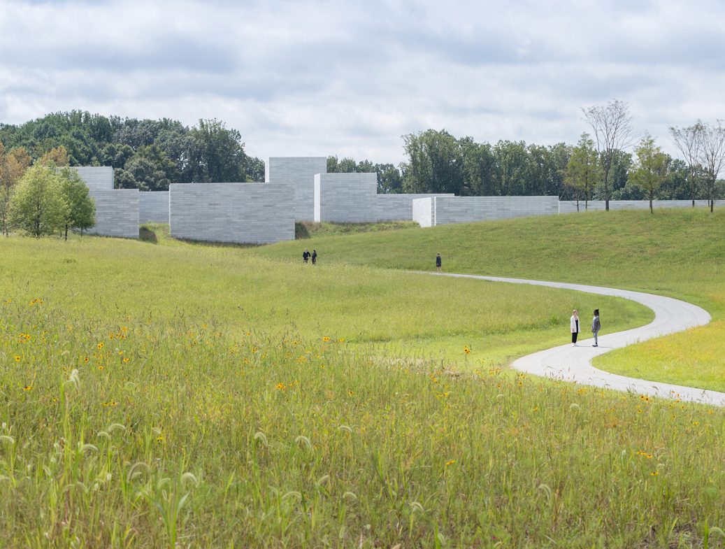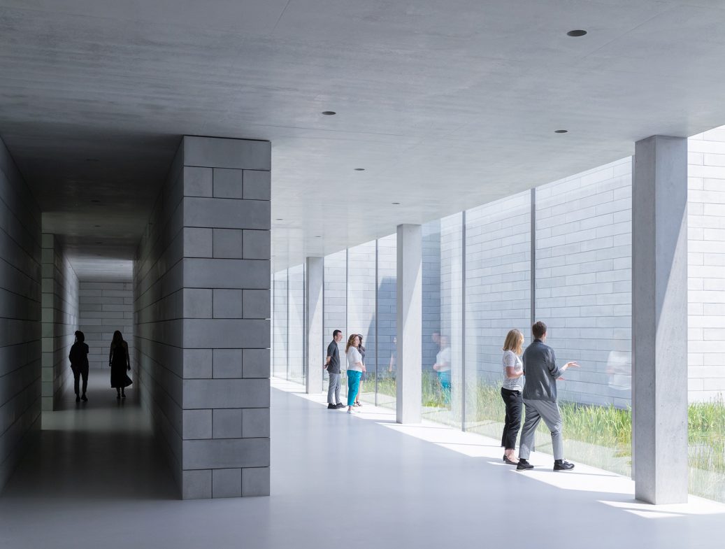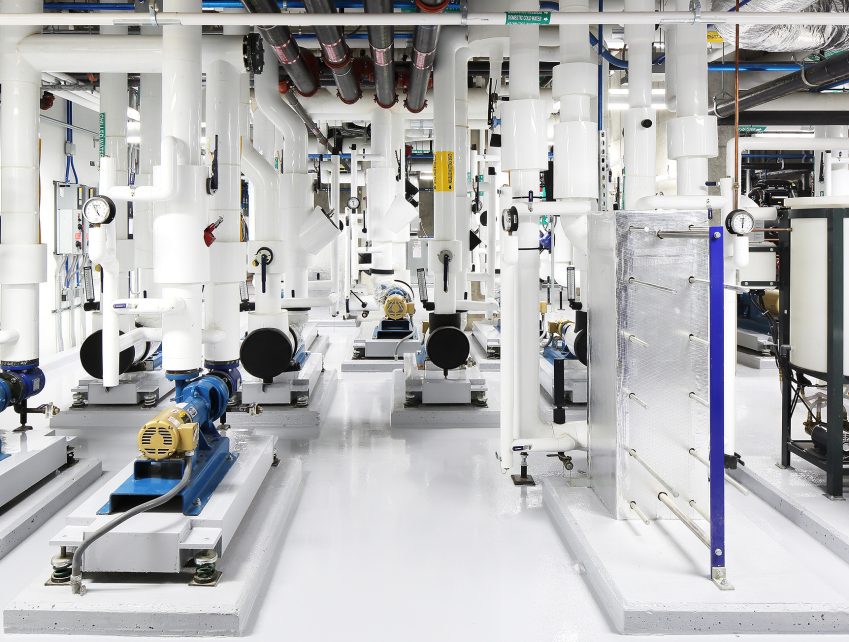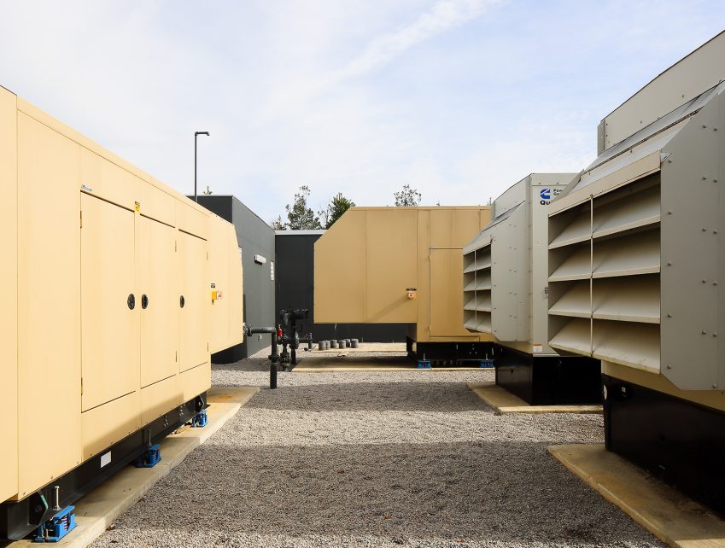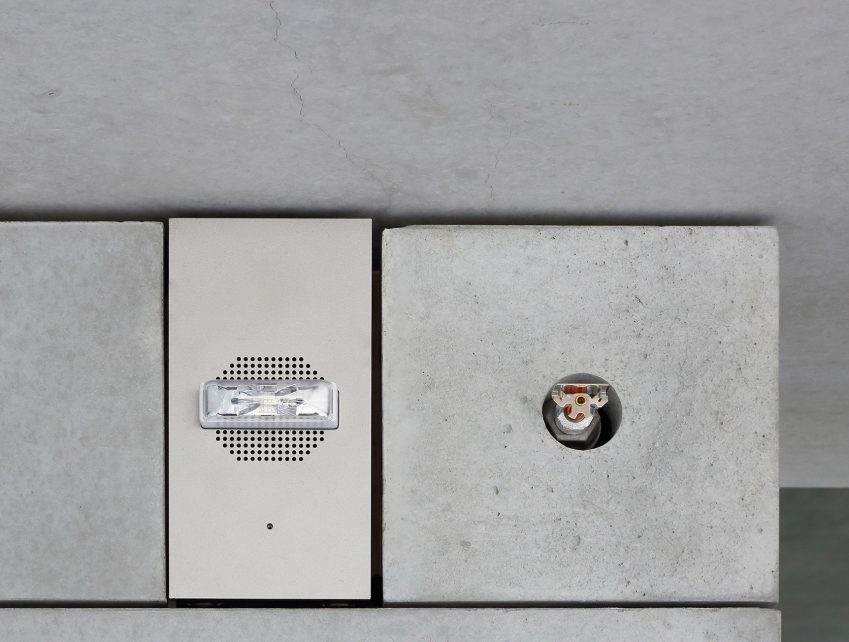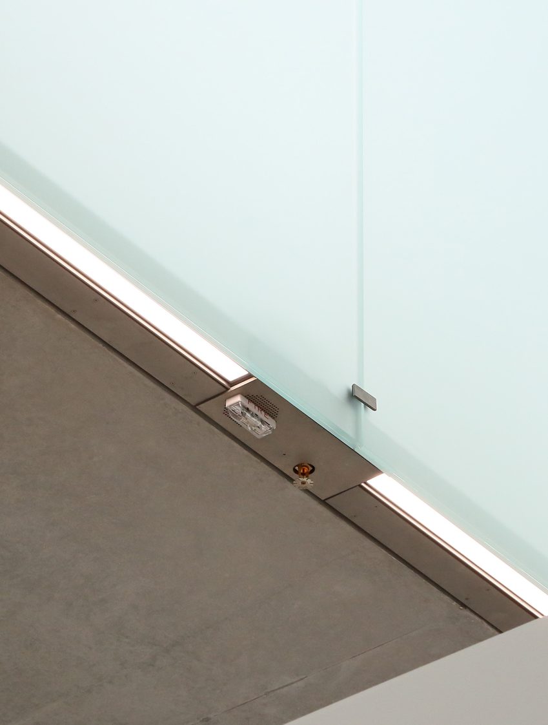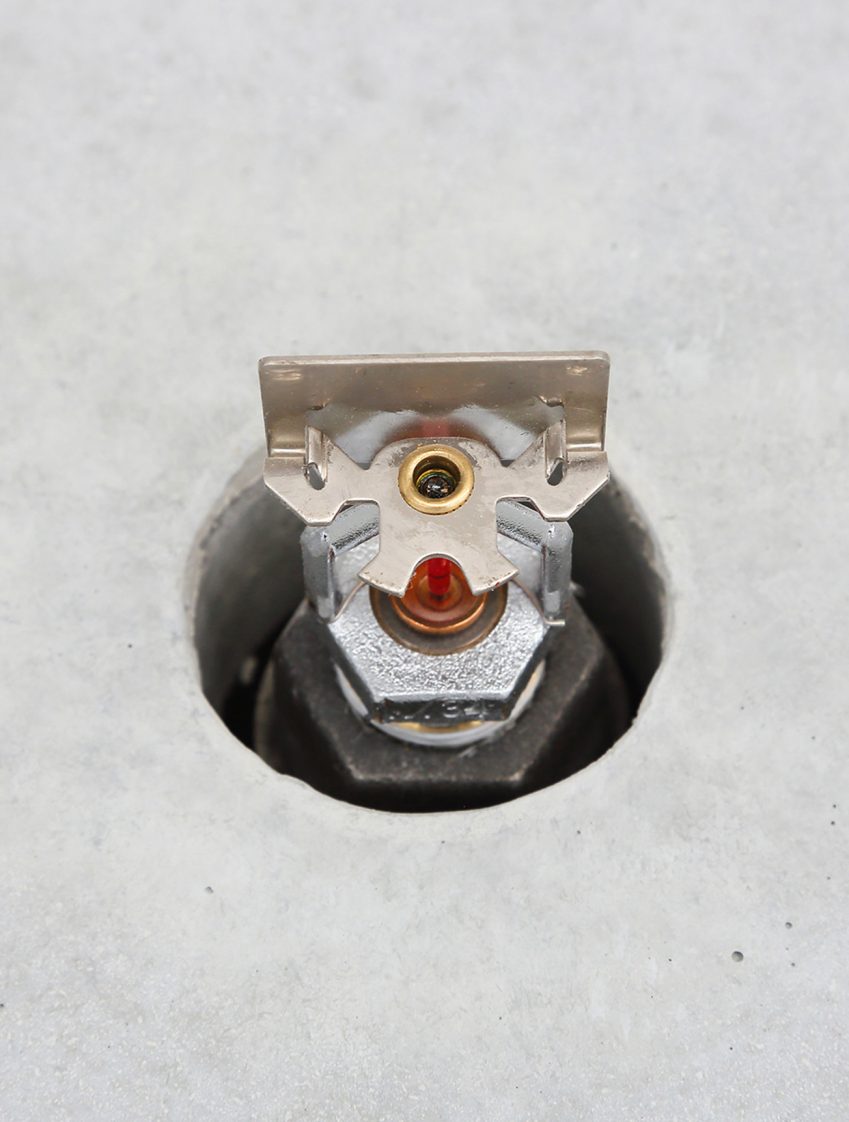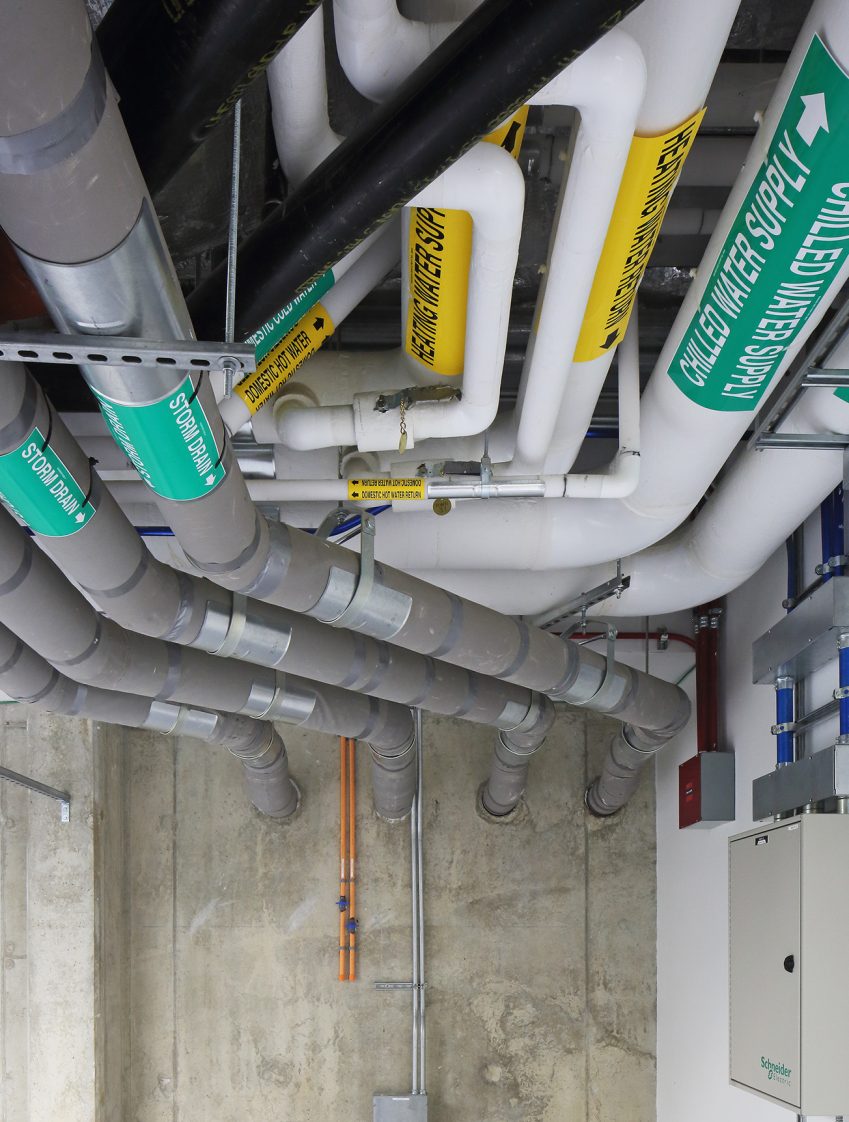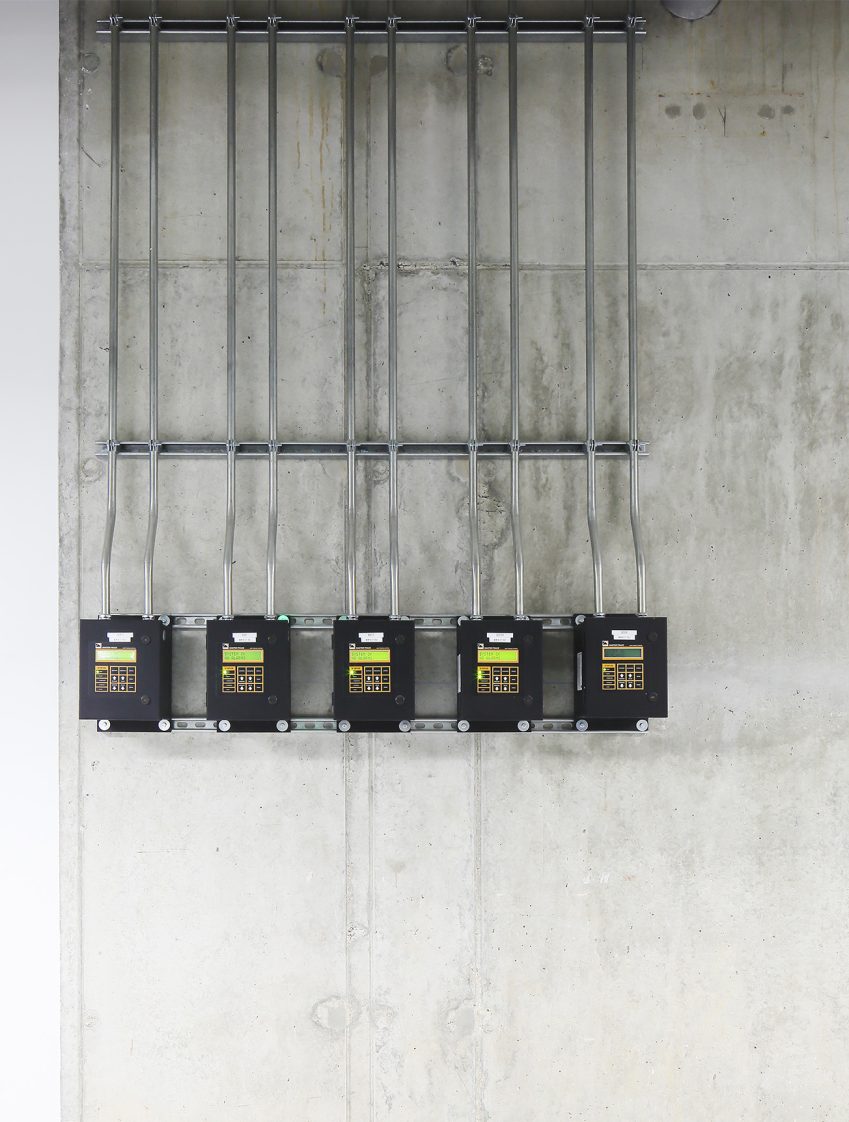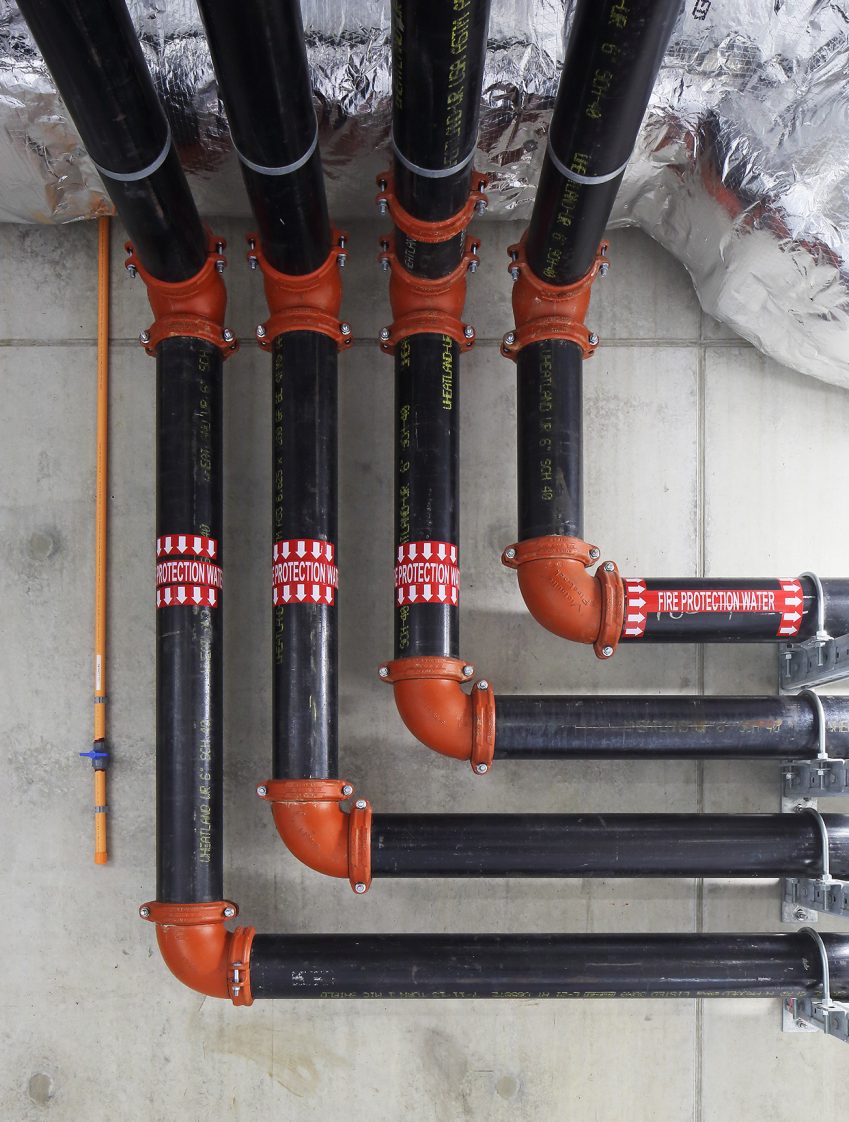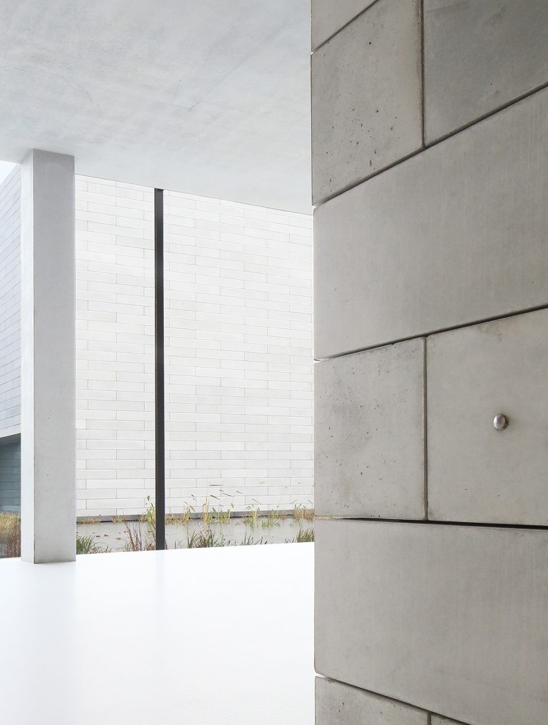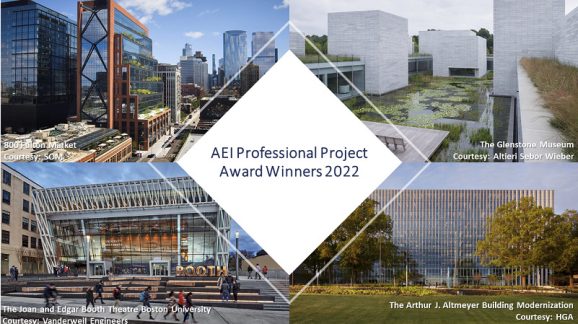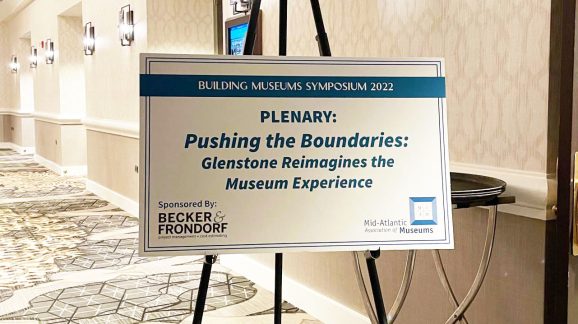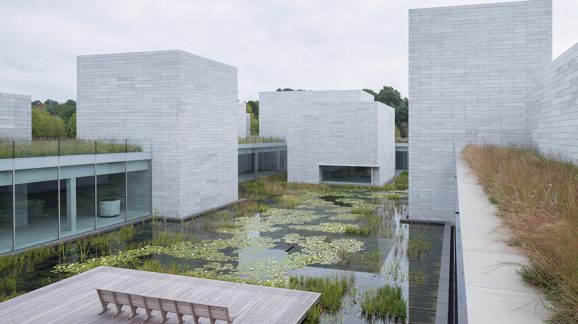Awards
- 2022 Most Innovative Project Over $100M, Architectural Engineering Institute
- 2020 Architecture Award, American Institute of Architects
- 2020 New York “Best in Competition” Design Award, American Institute of Architects
- 2020 Gold German Design Award
Glenstone Museum is a consummate example of the choreographed integration of architecture, landscape, and art.
Glenstone’s mission is to provide visitors with a personal experience that ensures “an intimate encounter with art.” The museum, with its personal collection of post-World War II art, was originally opened in 2006 and now includes a new museum building called the Pavilions, an additional 130 acres of meadows, woodlands, and streams, Arrival Hall, bookstore and café.
Besides the museum’s overall concept, the building is a master class in detailing and craft.1 Led by Thomas Phifer and Partners, the Glenstone Museum A/E team was challenged to advance the state-of-the-art in museum design. The high-performance, multi-layered museum environment comprises 11 gallery rooms linked by an interior circulation route surrounding an 18,000 SF exterior Water Court. Rooms of varying sizes, configurations, and light conditions exhibit changing installations and works from the Glenstone collection. Glass surfaces and 26,000 stacked blocks of pre-cast concrete form a seamless skin2 that bridge the building’s indoor and outdoor spaces.
According to Tom Phifer, a fundamental design objective was embedding nature into the experience. We really thought of nature here as the first material.3 The marvel is how a collaborative design team met this and other paramount project objectives with highly inventive systems designs that underline an intensely explorative approach and extraordinary attention to detail. Specifically, project imperatives required creative systems design to support:
- Minimal aesthetic intrusion of building systems and devices – prioritizing quality, character, and integrity of the architecture while maintaining highest functionality to support the program
- Galleries lit almost exclusively by natural light
- Flexibility of space to accommodate artist works and fit-out for changing exhibitions
- Ambitious sustainability goals targeted at collections care, optimization of energy efficiency, and visitor comfort
Integration of Building Systems and Devices
To facilitate uncompromised architectural expression, extensive attention was given to the integration of building systems and devices throughout the Pavilions. Mechanical room and crawl spaces are remote from (beneath) galleries and interior circulation link – keeping access for maintenance and repairs away from the galleries, not only meeting aesthetic priorities but encouraging regular maintenance due to ease of access. Hundreds of devices and sensors are seamlessly integrated and visually discreet within the architecture. Devices were organized within the framework of the concrete blocks. Radiant heating and cooling design for interior circulation link minimizes potential for condensation on inside and outside of windows – one successful strategy for the significant joint between link and Water Court.
Natural Light
The galleries are lit primarily by natural light. Clerestory windows and laylights offer balanced light, diffused to protect the art. Clerestories provided the opportunity to frame the openings in the ceiling with a device zone. The design team used joints between the ceiling and edge of interior frosted glazing to embed devices and sensors – sprinkler head, fire alarm, VESDA air sampling detectors – all meticulously detailed into the architecture. Clerestory “attics” or narrow walkways created between the interior frosted laylights and exterior glazing layers function as utility zones for systems distribution and device access again, keeping access for maintenance and repairs away from the galleries.
Flexibility of Space
Considerable attention was given to how overall building design could support fit-outs in gallery rooms designated for changing exhibitions, without requiring modification of mechanical / fire systems for each temporary iteration and enabling facile return to original conditions when exhibitions close.
The maximum height of temporary gallery walls (particularly walls perpendicular to the airflow) was determined to maintain air circulation – supply and return from end walls – for supporting environmental conditions throughout the changing galleries. Junction boxes limited to gallery power and data are embedded within the permanent gallery walls. Access points are available in space below to accommodate requirements of changing exhibitions – temporary walls, installations, and/or additional access points. Design team made conscious decision to preserve visual integrity of the terrazzo floor by concealing empty conduits in walls only. The team worked closely with the artists or artists’ estates to tailor specific conditions for the artists’ rooms. A primary example is Robert Gober’s Untitled, 1992. The room designed for the piece includes mechanical rooms behind each wall comprising plumbing systems that maintain a specific and constant water level in each sink. Recirculation pumps and water treatment systems keep the water and sinks clean. Additional measures were taken to protect program and collection storage below from potential water leaks.
Sustainability
Museums are expected to have the high energy consumption typical of critical temperature and relative humidity environments. Instrumental to the energy efficient design of Glenstone was the application of local AHUs and regional Dedicated Outside Air Systems (DOAS) in a coordinated approach to humidity control that contributed to a substantial outperformance of the expected energy use. Three DOAS units reduce consumption by separating air temperature control from air moisture control and collecting the moisture needs of several local Air Handling Units (AHUs). Prioritizing humidity control in the DOAS units allows distribution to/from local AHUs of only the amount of treated and/or ventilation air that is needed. A regional-local versus local-gallery system addresses large loads remotely, isolating larger temperature and humidity variations from galleries, not only saving energy but reducing impact on gallery conditions to maintain tighter conditions and protecting collections.
The outcome, both in design and performance, is an exceptional example of successful teamwork and a design team’s ability to challenge a firmly entrenched concept of what a museum is by applying bold vision, a highly explorative and collaborative approach, exceptionally innovative engineering design, and extraordinary precision.
read less


