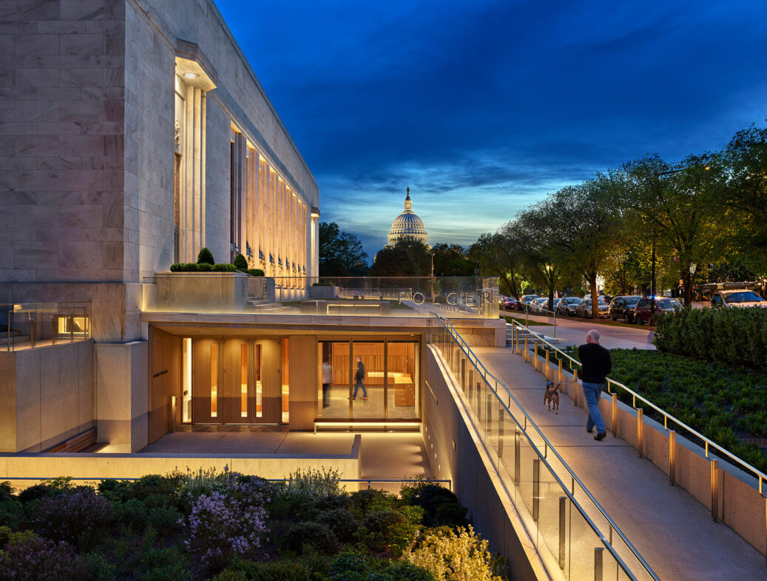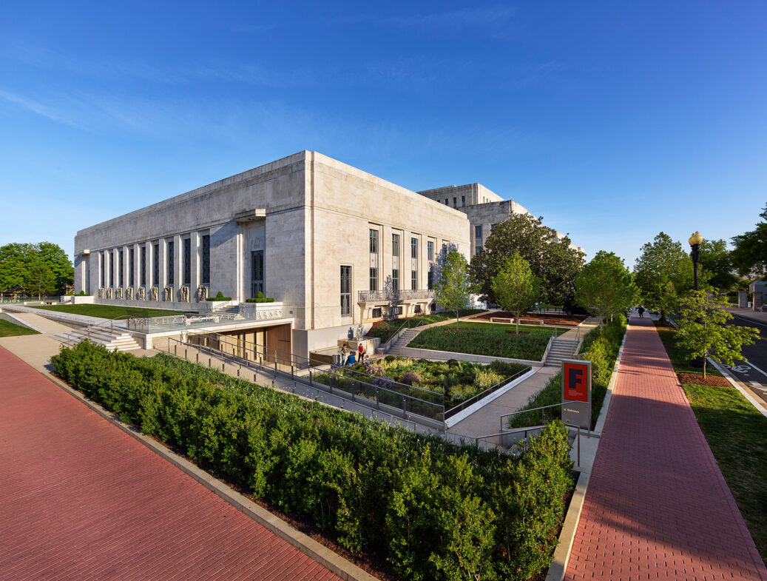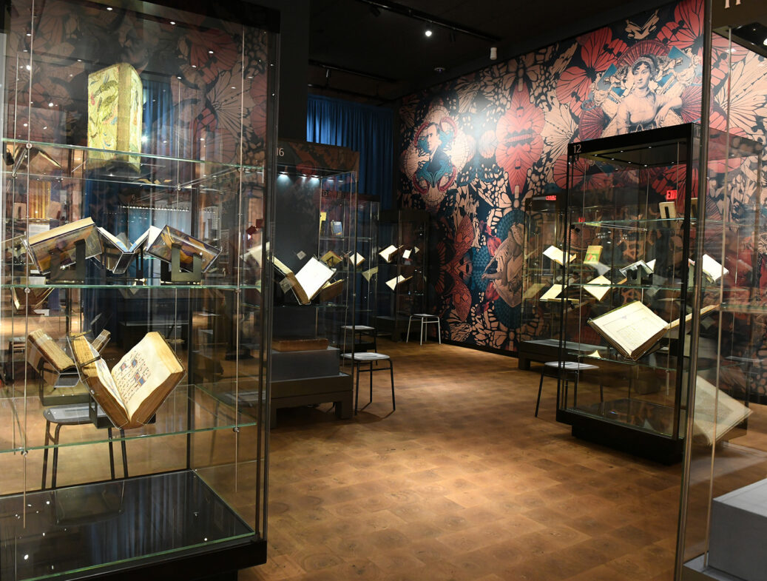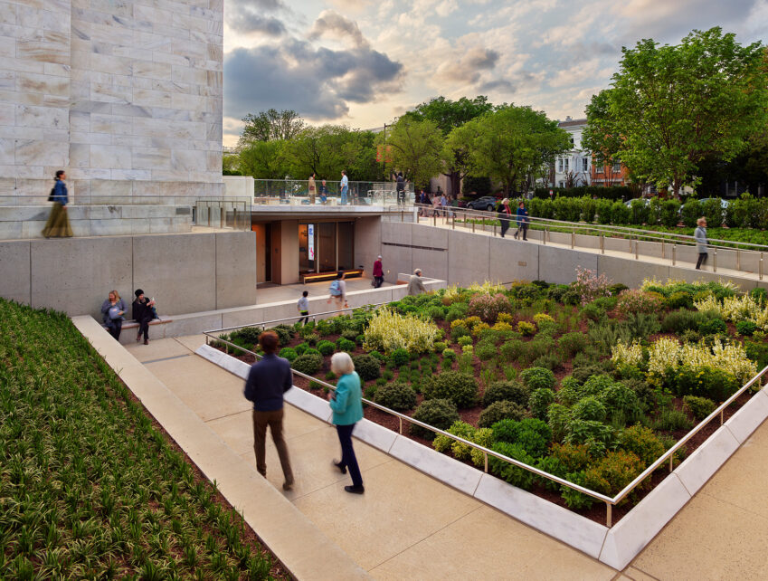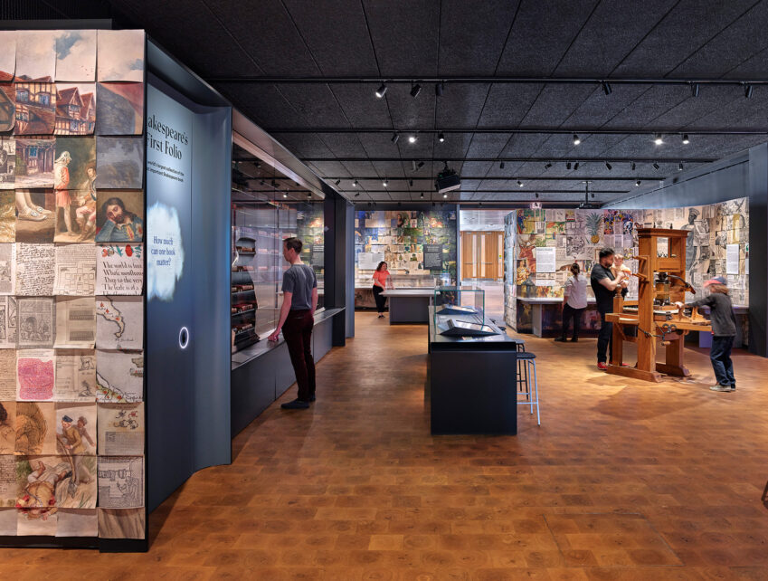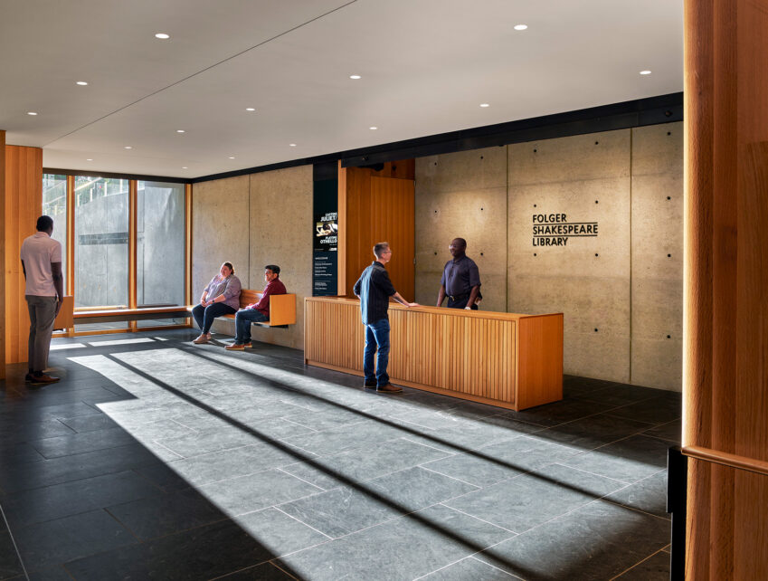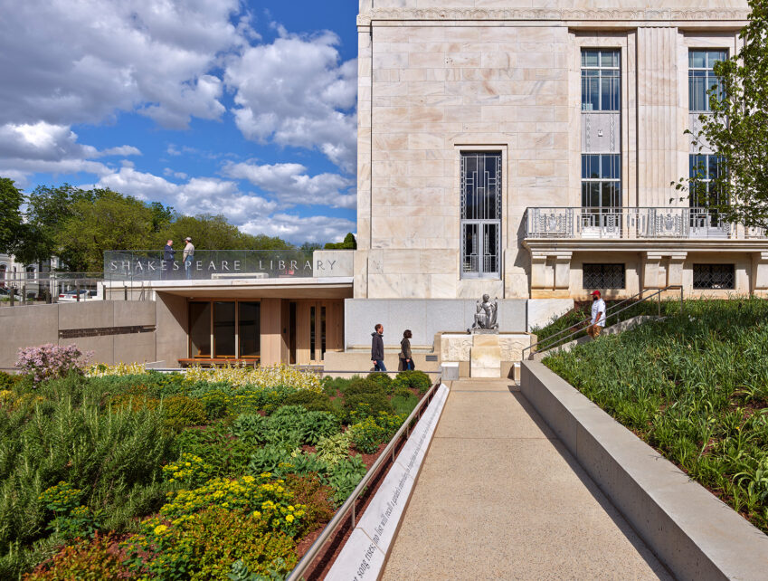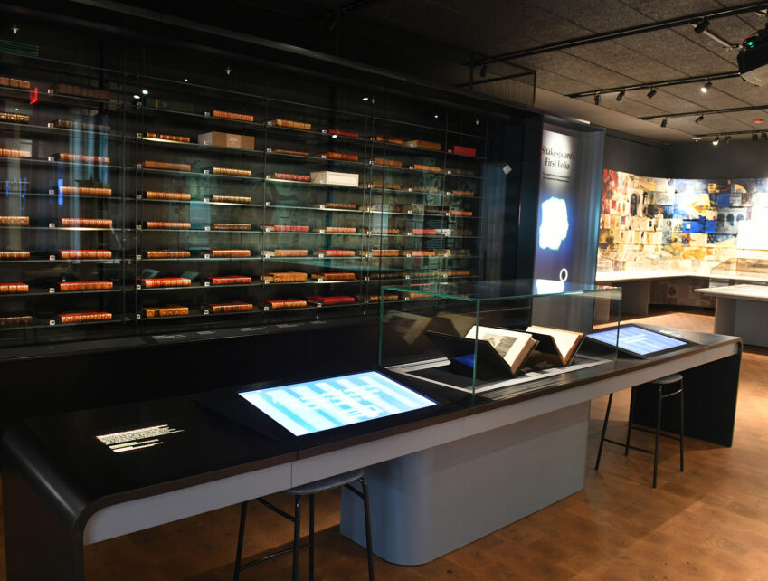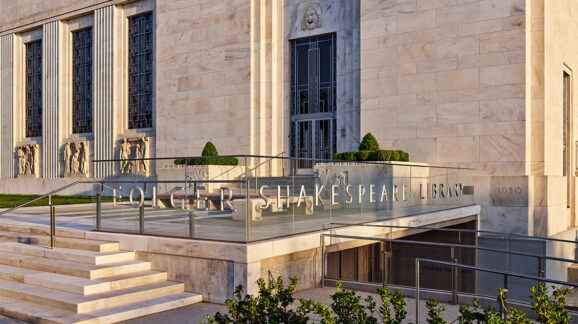AWARDS
- 2025 Award of Merit, Architectural Engineering Integration, Architectural Engineering Institute
- 2024 AIA Philadelphia Honor Award
- 2024 Archello Renovation of the Year Jury Winner
- 2024 Architect’s Newspaper Best of Design Editors’ Pick
- 2024 Architecture MasterPrize, Best of Best Restoration & Renovation
a remarkably bold vision transforms this landmark building and well-loved institution.
The Folger Shakespeare Library in Washington, DC is home to the world’s largest Shakespeare collection of over 300,000 objects, including 82 copies of Shakespeare’s First Folio. The neo-classical building opened in 1932 and is listed on the National Register of Historic Places. In 2017, the Library launched a 44,419 SF (with 6,000 SF below grade), $80.5 million renewal and expansion project led by architects KieranTimberlake. Project imperatives included:
- Creating a cohesive building and visitor experience and incorporating contemporary interventions while preserving the integrity of the historically significant architecture,
- Remediating extensive infrastructure needs e.g., critically needed HVAC improvements in the historic theater,
- Providing optimal conditions for preservation of the First Folios and other historic documents and works throughout the Library and collection storage vaults.
The breadth and difficulty of expanding the new program beneath a historic building ultimately generated exceptional systems integration design and team coordination accomplishments. Altieri designed 18 different air systems including multiple dehumidification strategies to support the targets of interior spaces within the project.
“The specifics of the design generated some remarkable feats.”
Stephen Kieran, Design Partner, KieranTimberlake.
Threading all mechanical systems from the existing landmark building beneath the slab of the new addition and then ceiling-mounted beneath the slab of the new addition
Weaving new and existing mechanical systems from the original building to the underside of the slab of the new addition was a complex endeavor requiring creative design and intense team coordination:
- No ductwork or sprinklers could be designed for the ceiling of the North Gallery (below-grade addition) due to the existing historic plinth and small ceiling cavity. All supply comes from a vast below-grade under-slab ductwork distribution system served by the existing mechanical room beneath the historic theater. Supply and devices, including sprinklers, are in gallery walls.
- Twenty-three zones in the galleries required twenty-three individual zone controls and, therefore, twenty-three dedicated lines back to the mechanical room – all part of the elaborate weave of the under-slab ductwork.
- Placement of the ductwork after excavation was complicated even more by code requirements requiring pitched ductwork, despite BlueDuct being capable of complete submersion.
- Plumbing piping also required pitching and a particular backfill of crushed stone to prevent 100-foot runs from shifting or generating low points.
Seamlessly integrating new low velocity air distribution system in the historic theatre
The existing mechanical system was far from meeting the conditioning needs of the nearly 100-year-old, 3-level timber theater. There was a “big gaping absence of HVAC,” acknowledged Ken Wieber Jr., PE, Altieri’s Principal in Charge, “performances were limited in summer as the theater was too hot and in winter too cold, and the stage had no conditioning at all.” The primary goals were comfortable year-round use and preservation of the heritage timber structure.
- Altieri designed 2 systems, supplying air to Levels 1 and 2 from beneath the seating on Level 1 and supplying air to the two balconies and stage from overhead. Supply in the floor which is above the original mechanical room for the entire building (now crammed with new equipment alongside some of the older systems), required carving out space for the displacement system by coring through the 100-year-old concrete slab, necessarily spaced between existing structural rebar. Because the strength of the slab would be compromised if the cores interrupted more than 2 rebar at once, the entire floor was scanned to determine locations of rebar and identify where diffusers could and, critically, could not be placed. Ultimately approximately 100+ cores were drilled into the slab. Again, the coordinated team effort was unparalleled.
- Coring through the slab (Level 1 theater floor) compromised the fire rating of the mechanical room beneath. A plenum was designed between the slab and mechanical room to resolve this critical issue and provide supply air for the displacement system. The floor of the plenum is fire rated and internally lined, ensuring the fire rating of the mechanical room below. The lining also insulates against heat from the mechanical room below and buffers sound transmission into the theatre spaces.
Designing dedicated mechanical system solely for the First Folio display case
At the heart of the Folger’s Shakespeare collection are the 82 copies of the First Folios (c. 1632) for which the Folgers built the Library originally. The First Folio display case required its own dedicated mechanical system. Altieri used active desiccant technology to maintain temperature and RH inside the case, achieving colder and drier conditions than the more common cool-to-dewpoint dehumidification strategy. To prevent condensation on the glass, interior temperature and relative humidity setpoints were selected so that the conditions within the case could be achieved while keeping the outside surface temperature of the display case glass above the dew point of the surrounding exhibition spaces.
Upgrading existing air, hydronic, and and fire protections systems in collection storage vaults, creating optimal conditions and protection.
- The Library is fed from Architect of the Capitol district steam and chilled water services. As this chilled water is not cold enough to achieve the desired cold space temperatures for critical object preservation, the team repurposed an existing chiller to make very cold glycol chilled water for the AHUs serving the Library’s collection storage vaults. Another air system was replaced with an active desiccant system to remove moisture from outside air for ventilation and recirculating air from the local AHUs.
- Altieri designed dual fire protection systems – a gaseous clean agent system as first line of defense and a pre-action system triggered by smoke detector AND sprinkler head activation. Implementing just one of these systems is challenging; implementing both was an exceptional accomplishment.
read less


