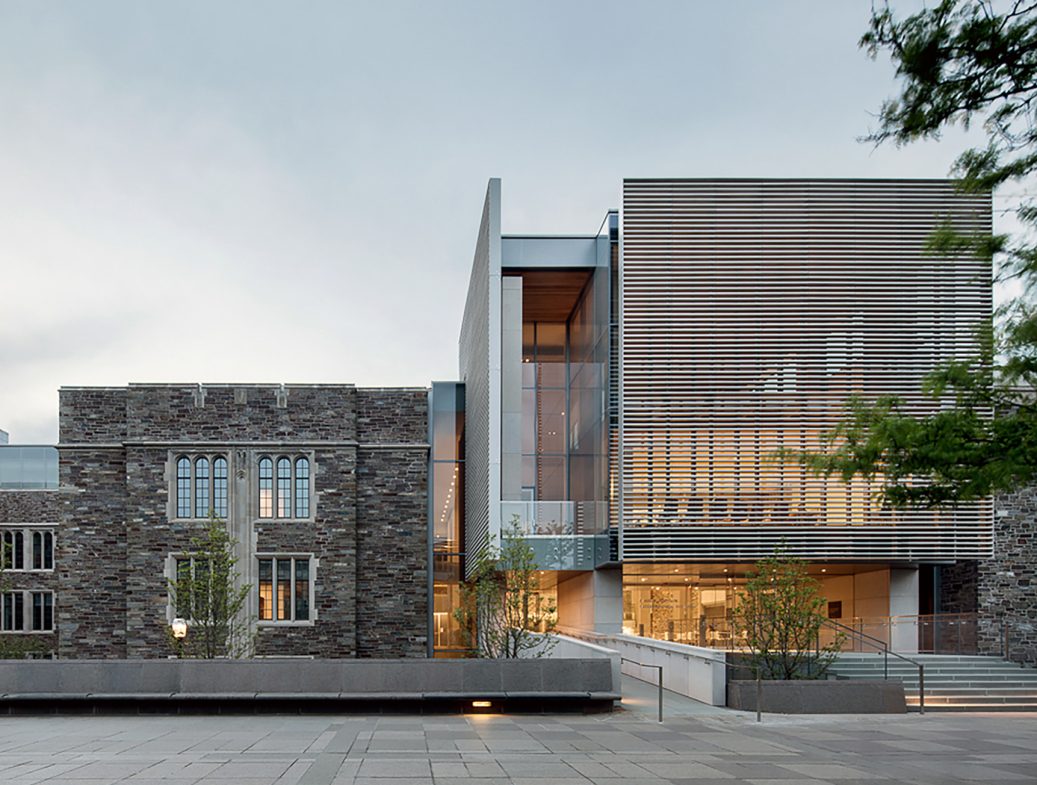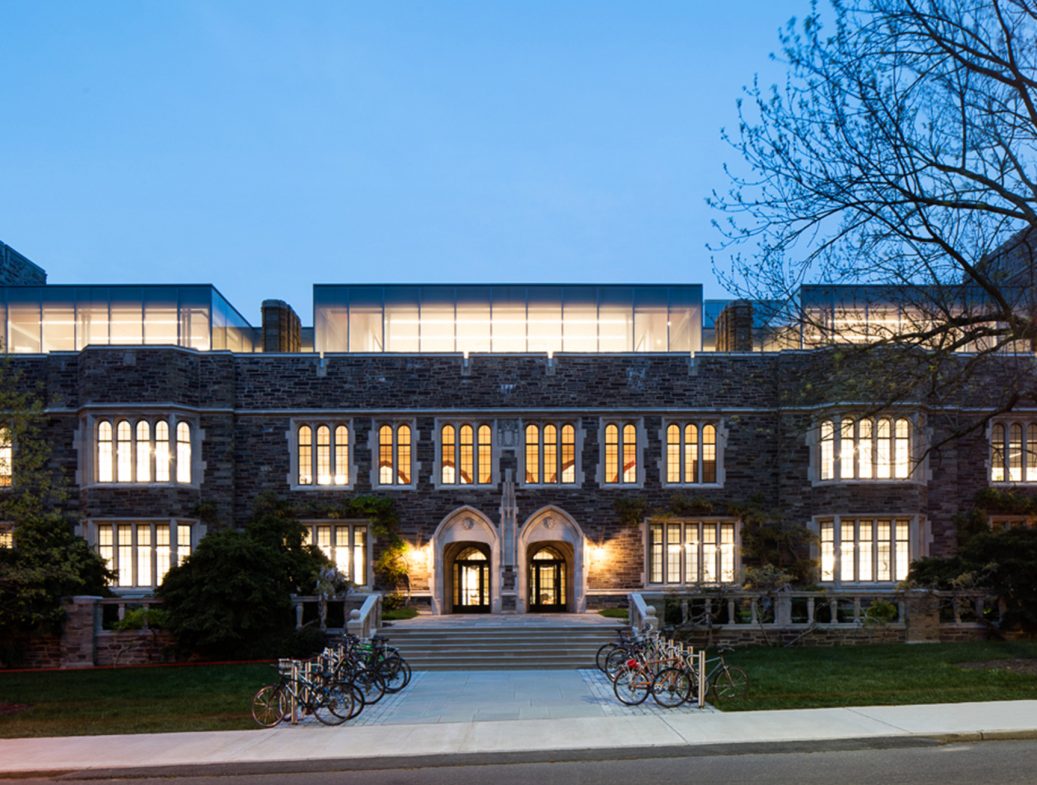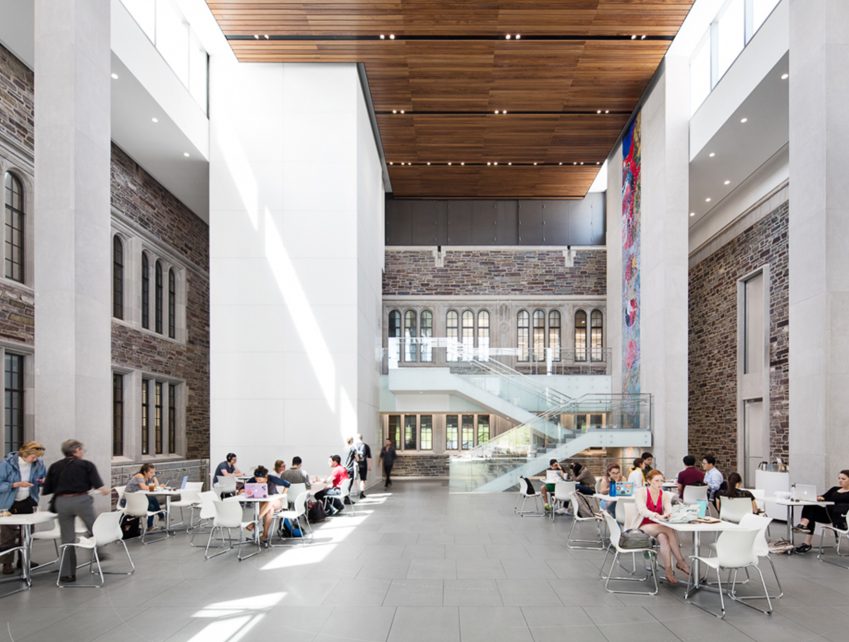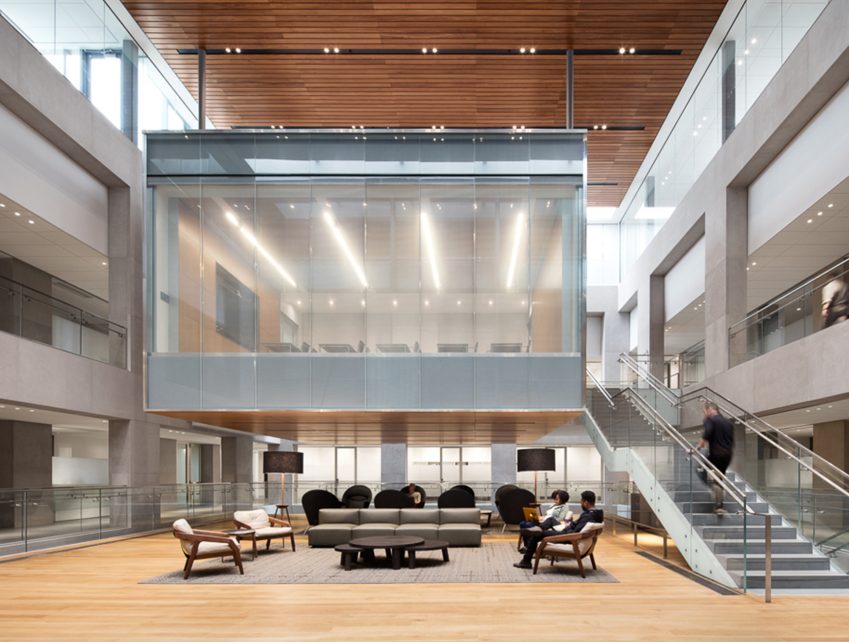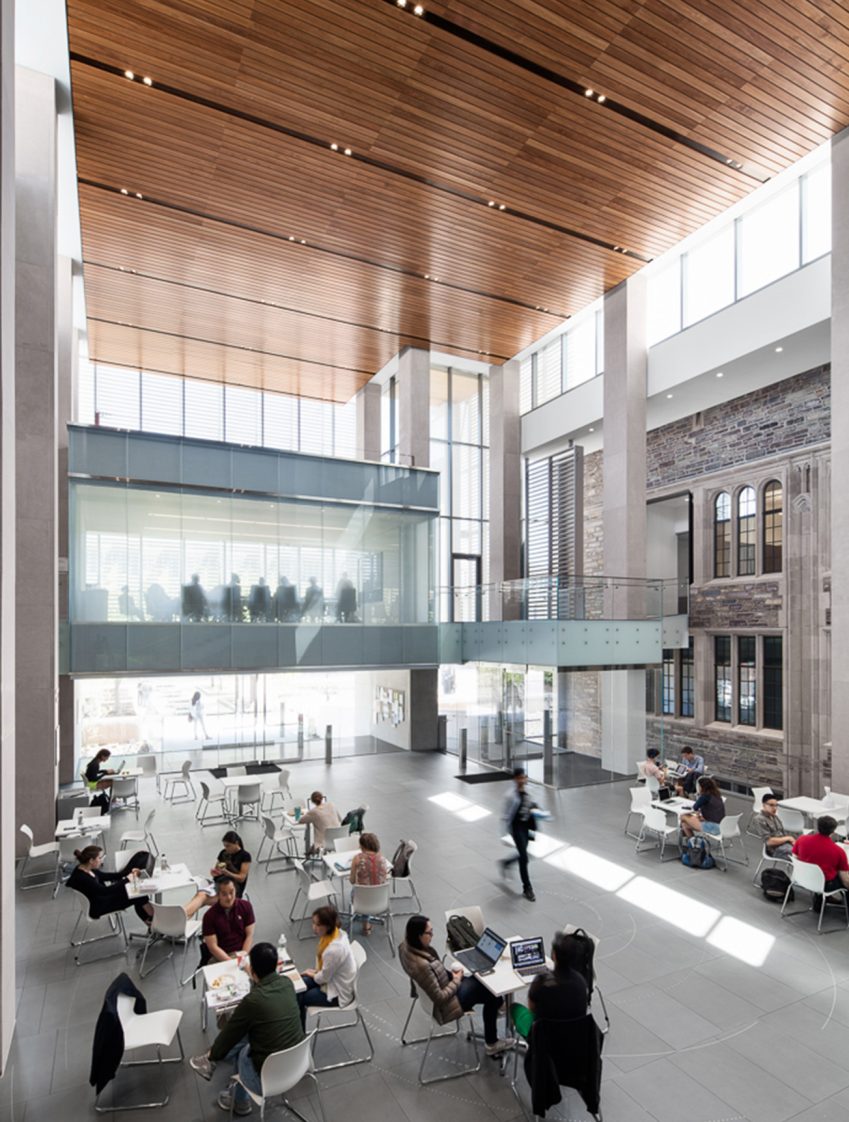Awards
- 2022 Governor General’s Medal in Architecture
- 2018 Ontario Association of Architects Award of Design Excellence
- 2018 Honorable Mention, SCUP Excellence in Architecture for Building Additions, Renovation or Adaptive Reuse
The building’s heritage was preserved and today’s sustainability standards were met with inventive systems design.
The development of the Julis Romo Rabinowitz Building & Louis A. Simpson International Building was intended to reinforce the University’s “commitment to evolving its physical campus through the preservation and adaptive reuse of its existing resources to continuously foster scholarly and collegial exchange.”1 The project brought together 15 units from 10 buildings across campus, established a new hub for learning and collaboration, and repurposed 86% of the existing historically significant building while introducing additions within the existing footprint. The result is a 197,000 square-foot building consisting of classrooms, conference rooms, and common spaces, and the successful integration of heritage stone façades, arched entryways, and original wood-paneled elements, with contemporary glass rooftop pavilions, light-filled atriums, and a deliberate connection to exterior courtyards and quadrangles.
The A/E team was challenged to preserve the building’s heritage and to underscore the University’s ethos of sustainability. The keys to the success of the building lay in the architectural vision and the design and seamless integration of an especially complex infrastructure of building systems that prioritize the architecture and optimize energy efficiency while maintaining occupant comfort. Specifically, project scope required inventive systems design to address key attributes/goals:


