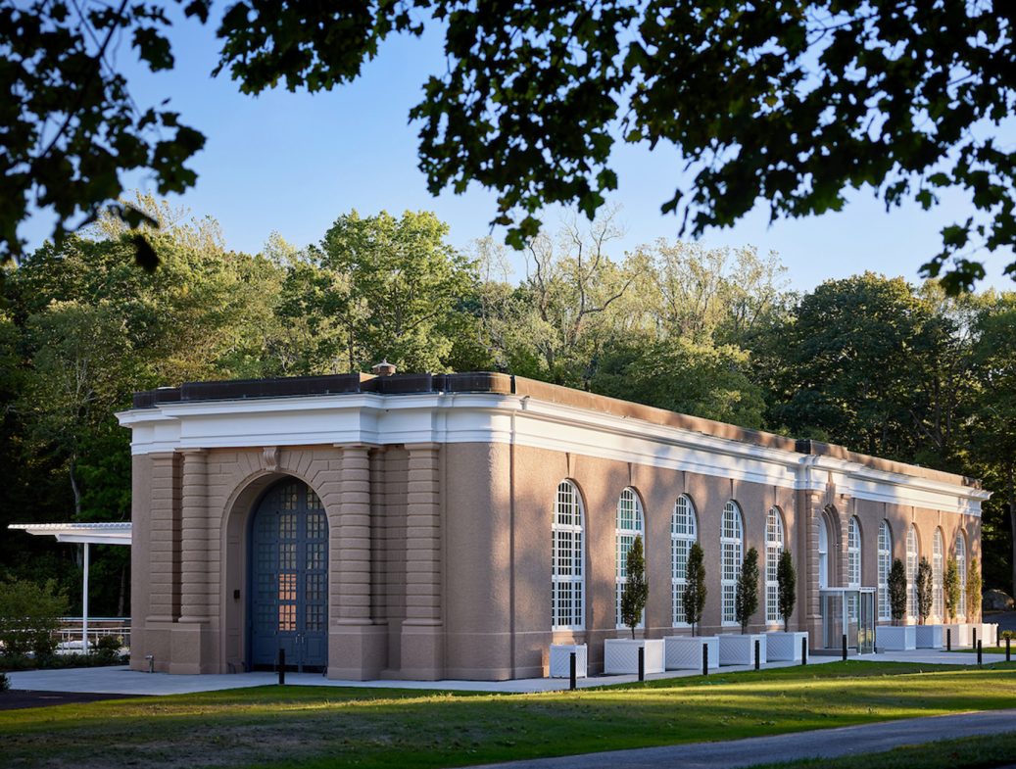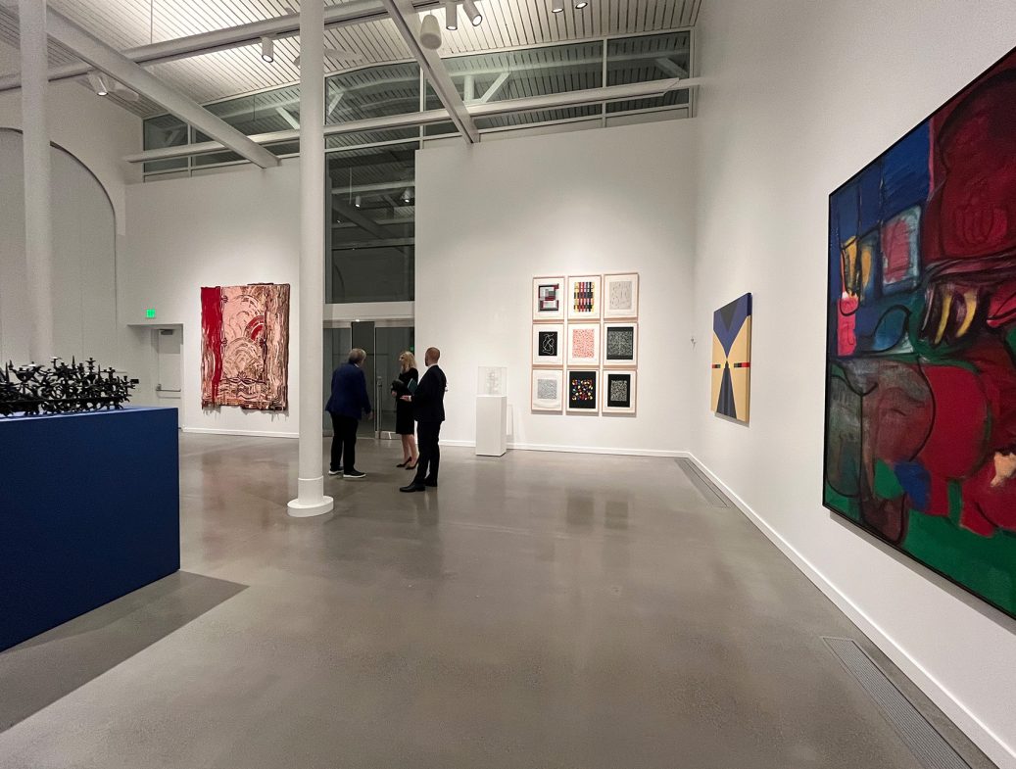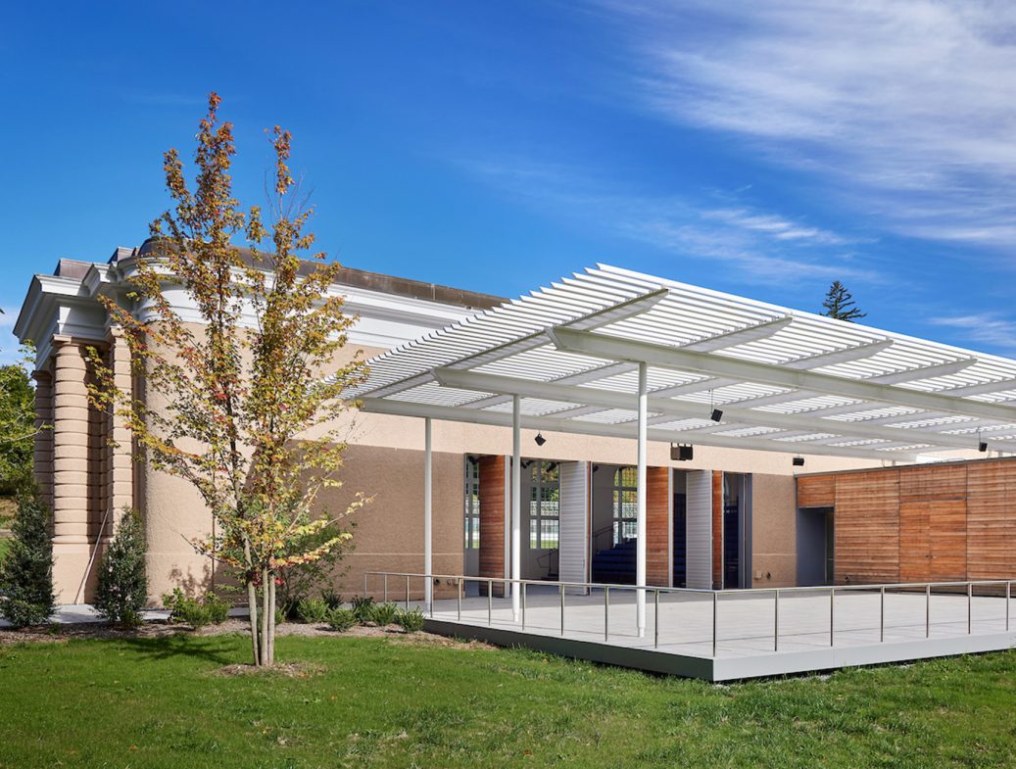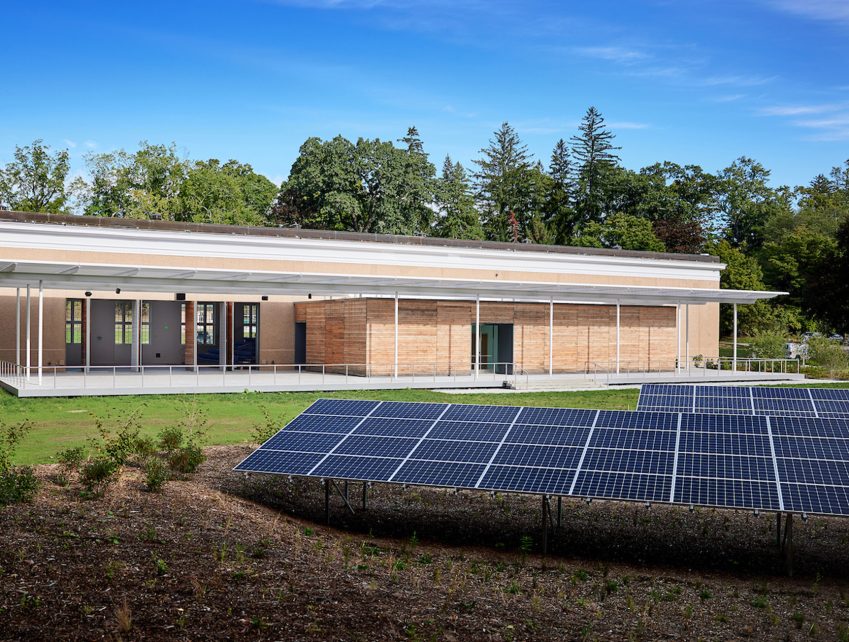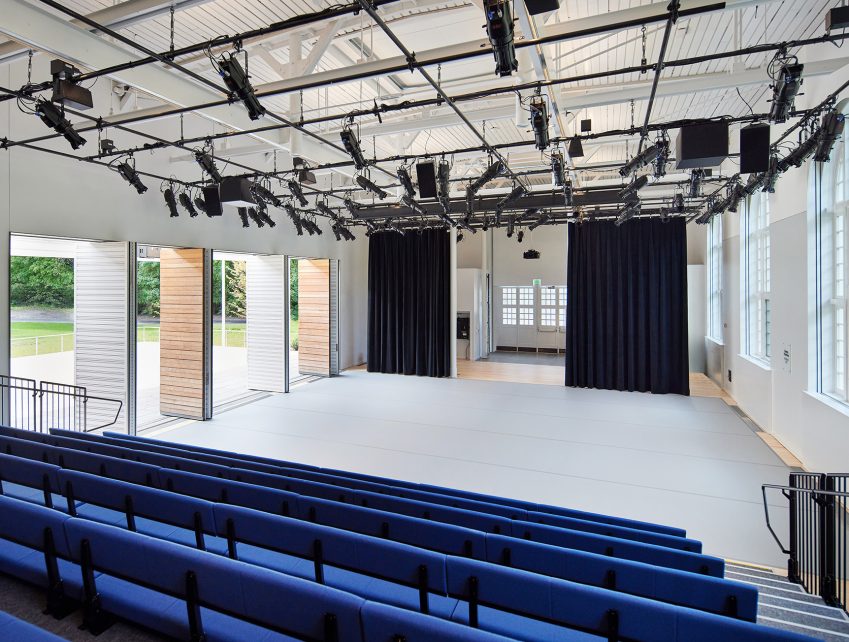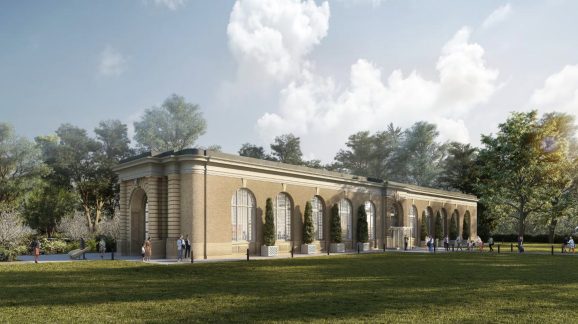AWARDS
- 2023 International Architecture Award, The Chicago Athenaeum
- 2023 Green Good Design Sustainability Award, The Chicago Athenaeum
- 2023 Planet Positive Award Best Overall Decarbonization
- 2023 Empire State Award, Lower Hudson Valley Branch of the American Society of Civil Engineers
- 2023 Rise to the Challenge Award, USGBC New York Upstate Leadership Awards
Highest scoring LEED v4 BD+C New Construction in NY State
The new arts center provides a flexible facility for performance events, exhibitions, and education housed in the historic Orangerie at The Pocantico Center. “An ambitious adaptive reuse, the project re-imagines the century-old Orangerie as a studio space for artists-in-residence that enhances the Center’s public programs, advances the vision of a vibrant, multi-disciplinary campus, and encourages collaboration among artists, art presenters, and art patrons. Aligned with the mission of the Rockefeller Brothers Fund, the Center will be a demonstration project for sustainable design, accessibility and inclusion.”1
Key elements of the renovation include the introduction of air conditioning to the previously unconditioned space (designed as winter storage for Rockefeller’s collection of ornamental orange trees) and an extensive photovoltaic array and air-cooled heat pump/Variable Refrigerant Flow (VRF) system. The building’s mechanical systems blend the programmatic necessity for flexibility with the requisite sustainability measures fostered by the Owner’s philosophies. VRF systems provide low-cost environmental control with no on-site fossil fuel use, while an underground duct network provides quiet, uniform distribution of air. System separation follows the programmatic elements of the building, allowing for full building use, studio use, or any combination of occupancies in between. Powering these mechanical systems is an array of photovoltaic panels, sized to support net-zero use of the building. A new addition to the building provides modern visitor amenities in a way that maintains the historic fabric of the existing Orangerie. Carefully integrated into the structure/finishes is a wet pipe sprinkler system that protects both people and the historic wood-framed building. The project achieved LEED Platinum with 88 points making it the highest scoring LEED v4 BD+C New Construction in NY State and tied for the third highest-scoring LEED v4 BD+C New Construction in the country. The project anticipates Net Zero Energy certification.
1FXCollaborative – The David Rockefeller Creative Arts Center


